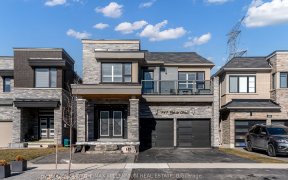


Welcome to Bowmanville's Exclusive Lakefront Community! Imagine hopping on your bike for a scenic ride, taking a relaxing stroll along the Waterfront Trail, or enjoying a quick walk to Port Darlington Park with its Splash Pad and Beach. You can also explore the nearby Bowmanville Dog Park or Westside Conservation Area with its 1.5 km of...
Welcome to Bowmanville's Exclusive Lakefront Community! Imagine hopping on your bike for a scenic ride, taking a relaxing stroll along the Waterfront Trail, or enjoying a quick walk to Port Darlington Park with its Splash Pad and Beach. You can also explore the nearby Bowmanville Dog Park or Westside Conservation Area with its 1.5 km of walking trails. Conveniently located close to the 401, 115, and 418, this home is an ideal haven. 62 Clipper Lane is owner occupied is a beautifully renovated, open concept, 4-bedroom semi-detached home. The upgraded kitchen boasts a stunning quartz countertop, backsplash and waterfall island. Each of the four bedrooms is generously sized, with the primary bedroom offering a large walk-in closet and a luxurious three-piece ensuite featuring a spacious glassed-in-shower. The fully fenced in yard provides privacy, while the direct access from the garage to the large mudroom/laundry room adds convenience. Plus, the large unfinished basement is a blank canvas awaiting your personal touch. This home is not to be missed.
Property Details
Size
Parking
Build
Heating & Cooling
Utilities
Rooms
Kitchen
10′9″ x 9′2″
Dining
9′2″ x 12′9″
Living
19′0″ x 11′5″
4th Br
8′6″ x 9′10″
3rd Br
13′1″ x 8′10″
2nd Br
9′10″ x 8′10″
Ownership Details
Ownership
Taxes
Source
Listing Brokerage
For Sale Nearby
Sold Nearby

- 1,500 - 2,000 Sq. Ft.
- 4
- 3

- 1946 Sq. Ft.
- 4
- 3

- 3
- 3

- 4
- 3

- 2000 Sq. Ft.
- 4
- 3

- 3
- 3

- 1,500 - 2,000 Sq. Ft.
- 3
- 3

- 1,500 - 2,000 Sq. Ft.
- 4
- 3
Listing information provided in part by the Toronto Regional Real Estate Board for personal, non-commercial use by viewers of this site and may not be reproduced or redistributed. Copyright © TRREB. All rights reserved.
Information is deemed reliable but is not guaranteed accurate by TRREB®. The information provided herein must only be used by consumers that have a bona fide interest in the purchase, sale, or lease of real estate.








