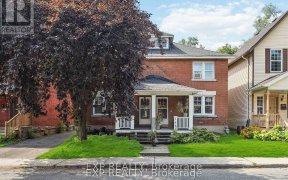


This stunning Wellington Village residence seamlessly blends the timeless elegance of the original Younghusband design with contemporary comfort and luxury. The main floor layout features a renovated eat-in kitchen, mudroom/ laundry (complete with tiled dog shower) and powder room. The living room (gas fireplace) connects to a flex space...
This stunning Wellington Village residence seamlessly blends the timeless elegance of the original Younghusband design with contemporary comfort and luxury. The main floor layout features a renovated eat-in kitchen, mudroom/ laundry (complete with tiled dog shower) and powder room. The living room (gas fireplace) connects to a flex space suitable for various uses; home office, gym, or den. On the way upstairs you’ll marvel at sunny space which has three walls of windows, yet is abundantly private; also suitable for home office gym or den! The second floor requires no compromise. Three ample bedrooms including the master which features a gorgeous four piece en-suite bath with amazing cabinetry and storage! Third floor is fully renovated and also suitable for home office, gym or den! Rear yard is large and features deck as well as stone patio. Let’s sum this up…3 beds, 3 baths, 3 flex spaces and fully renovated! Floorplans, upgrades and Hood Q attached.
Property Details
Size
Parking
Lot
Build
Heating & Cooling
Utilities
Rooms
Living room/Fireplace
10′6″ x 15′8″
Kitchen
10′6″ x 13′6″
Eating Area
10′9″ x 10′10″
Bath 2-Piece
Bathroom
Mud Rm
10′11″ x 12′5″
Den
8′4″ x 10′6″
Ownership Details
Ownership
Taxes
Source
Listing Brokerage
For Sale Nearby
Sold Nearby

- 4
- 2

- 3
- 2

- 4
- 2

- 3
- 1

- 4
- 5

- 3,823 Sq. Ft.
- 5
- 3

- 3
- 2

- 4
- 2
Listing information provided in part by the Ottawa Real Estate Board for personal, non-commercial use by viewers of this site and may not be reproduced or redistributed. Copyright © OREB. All rights reserved.
Information is deemed reliable but is not guaranteed accurate by OREB®. The information provided herein must only be used by consumers that have a bona fide interest in the purchase, sale, or lease of real estate.








