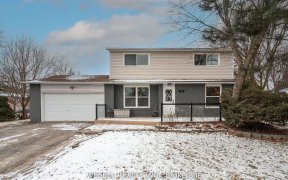
62 Brandy Ln Way
Brandy Ln Way, Newmarket, Newmarket, ON, L3Y 8P7



Welcome to this sun-drenched, spacious end unit townhome. Located in a sought-after neighborhood, this property boasts features that will captivate you. Enjoy abundant natural light throughout the day, thanks to the extra windows only in an end unit. With three bedrooms, this home provides space for families or those seeking room to grow....
Welcome to this sun-drenched, spacious end unit townhome. Located in a sought-after neighborhood, this property boasts features that will captivate you. Enjoy abundant natural light throughout the day, thanks to the extra windows only in an end unit. With three bedrooms, this home provides space for families or those seeking room to grow. The upgrades include new vinyl windows and sliding doors, gleaming hardwood floors, and freshly painted walls. Functional features like the Finished W/O basement W/ garage entry and central vacuum system add convenience. The large eat-in kitchen features modern cabinetry, stainless steel appliances, and a pantry. Step out onto the brand-new composite deck, ideal for relaxation. Low maintenance perennial gardens enhance the outdoor oasis. Just minutes away from Upper Canada Mall and with easy access to public transit this worry-free home is practically like owning a freehold home with its low condo fee of only $149.50. An incredible opportunity. Included: Low maintenance perennial gardens, All Existing Appliances:Fridge|Stove|B/I DW|Exhaust Fan W/ Microwave|Washer|Dryer, All window Coverings, All ELFs, GDO and two Remotes, C/VAC and Attachments, Bathroom Mirrors
Property Details
Size
Parking
Condo
Condo Amenities
Build
Heating & Cooling
Rooms
Family
11′5″ x 17′4″
Dining
10′11″ x 11′1″
Kitchen
11′5″ x 16′8″
Prim Bdrm
14′11″ x 17′11″
2nd Br
8′5″ x 12′5″
3rd Br
8′5″ x 12′5″
Ownership Details
Ownership
Condo Policies
Taxes
Condo Fee
Source
Listing Brokerage
For Sale Nearby
Sold Nearby

- 2
- 2

- 3
- 3

- 3
- 3

- 3
- 3

- 3
- 3

- 3
- 3

- 1,500 - 2,000 Sq. Ft.
- 3
- 3

- 3
- 3
Listing information provided in part by the Toronto Regional Real Estate Board for personal, non-commercial use by viewers of this site and may not be reproduced or redistributed. Copyright © TRREB. All rights reserved.
Information is deemed reliable but is not guaranteed accurate by TRREB®. The information provided herein must only be used by consumers that have a bona fide interest in the purchase, sale, or lease of real estate.







