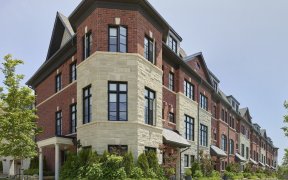
62 Bonham Blvd
Bonham Blvd, Streetsville, Mississauga, ON, L5M 2N8



Presenting 62 Bonham Blvd, Gorgeous 2 Storey 4 Bedroom Streetville Family Home With Private Backyard Oasis Shows Beautfully. Desirable Layout With Spacious Principal Rooms, Cosmetic And Mechanical Upgrades Throughout. Short Walk To One Of Mississauga's Best Towns; All The Shops, Restaurants, Community Events, The Credit River, Credit...
Presenting 62 Bonham Blvd, Gorgeous 2 Storey 4 Bedroom Streetville Family Home With Private Backyard Oasis Shows Beautfully. Desirable Layout With Spacious Principal Rooms, Cosmetic And Mechanical Upgrades Throughout. Short Walk To One Of Mississauga's Best Towns; All The Shops, Restaurants, Community Events, The Credit River, Credit Valley Hospital And Most Sought After School Districts Including Vista Heights . Amazing Home For So Many Reasons. Please Refer To Attached Info Sheet For List Of Details.
Property Details
Size
Parking
Build
Heating & Cooling
Utilities
Rooms
Living
12′7″ x 15′7″
Dining
10′0″ x 12′7″
Kitchen
23′11″ x 10′11″
Family
11′11″ x 16′9″
Br
18′0″ x 12′4″
2nd Br
10′11″ x 11′10″
Ownership Details
Ownership
Taxes
Source
Listing Brokerage
For Sale Nearby
Sold Nearby

- 6
- 4

- 2,000 - 2,500 Sq. Ft.
- 4
- 3

- 5
- 3

- 2,500 - 3,000 Sq. Ft.
- 5
- 4

- 1700 Sq. Ft.
- 4
- 2

- 1,100 - 1,500 Sq. Ft.
- 4
- 2

- 5
- 3

- 2850 Sq. Ft.
- 3
- 4
Listing information provided in part by the Toronto Regional Real Estate Board for personal, non-commercial use by viewers of this site and may not be reproduced or redistributed. Copyright © TRREB. All rights reserved.
Information is deemed reliable but is not guaranteed accurate by TRREB®. The information provided herein must only be used by consumers that have a bona fide interest in the purchase, sale, or lease of real estate.







