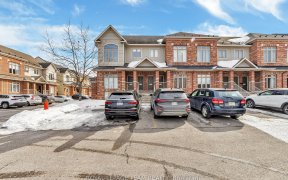


Some images virtually staged. Desired UPPER Dakota Model with no rear neighbours. This unit features 2 beds, 1.5 baths, 2 balconies + Den, across. 1350 sq.ft (per builder’s plans). Open concept kitchen looking onto the sun filled living room and dining room. Additionally, the den/flex space is perfect for home office, family room, large...
Some images virtually staged. Desired UPPER Dakota Model with no rear neighbours. This unit features 2 beds, 1.5 baths, 2 balconies + Den, across. 1350 sq.ft (per builder’s plans). Open concept kitchen looking onto the sun filled living room and dining room. Additionally, the den/flex space is perfect for home office, family room, large dining room etc leading out to a balcony looking onto to park space. Head up the stairs to a large primary bedroom with the second balcony with double closets leading to a cheater bathroom with soaker tub and separate shower. This level is complete with a second bedroom and in unit laundry. Freshly painted and brand new carpet installed in Dec 2022. Walking distance to shopping and easy transit access. This move in ready unit is perfect for first time home buyers, smart-sizing, or investors. 24 hours irrevocable on all offers.
Property Details
Size
Parking
Build
Heating & Cooling
Utilities
Rooms
Kitchen
8′0″ x 8′3″
Living/Dining
11′6″ x 15′3″
Den
7′10″ x 15′3″
Partial Bath
Bathroom
Primary Bedrm
11′9″ x 15′3″
Bedroom
9′7″ x 15′3″
Ownership Details
Ownership
Condo Policies
Taxes
Condo Fee
Source
Listing Brokerage
For Sale Nearby
Sold Nearby

- 2
- 2

- 2
- 2

- 1400 Sq. Ft.
- 2
- 2

- 2
- 2

- 2
- 2

- 2
- 2

- 2
- 2

- 2
- 2
Listing information provided in part by the Ottawa Real Estate Board for personal, non-commercial use by viewers of this site and may not be reproduced or redistributed. Copyright © OREB. All rights reserved.
Information is deemed reliable but is not guaranteed accurate by OREB®. The information provided herein must only be used by consumers that have a bona fide interest in the purchase, sale, or lease of real estate.








