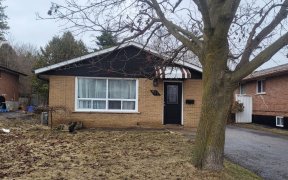


Welcome to a bright and charming brick bungalow with a separate entrance, 2-bedroom home with potential for a 3-bedroom layout, this versatile property offers the flexibility to suit your lifestyle needs. Located in a serene neighborhood, this residence boasts a spacious living room, bright kitchen features ample storage/pantry with...
Welcome to a bright and charming brick bungalow with a separate entrance, 2-bedroom home with potential for a 3-bedroom layout, this versatile property offers the flexibility to suit your lifestyle needs. Located in a serene neighborhood, this residence boasts a spacious living room, bright kitchen features ample storage/pantry with eat-in area. Large primary bedroom with his/her closets and walk out to a private porch. Step downstairs to discover a beautifully, renovated basement, complete with a large recreation room, additional play/office area and spacious bedroom with a stunning bathroom, ideal for guests or a growing family. Storage space abounds, ensuring that your belongings are neatly organized and easily accessible. Outside, a large detached garage 21ft x 24ft with a wide interlocked driveway offers ample parking and storage space. The newly fenced yard area provides a perfect space for outdoor activities and gatherings with loved ones. A must see! Gas Furnace 2022 A/C 2022 Windows & Ext. Doors 2023, pot lights 2022, renovated basement 2023, fence 2022. Painted 2024. Centrally Located In mature neighborhood Close To Transit, Schools And All Shopping Amenities. 401 Access Nearby.
Property Details
Size
Parking
Build
Heating & Cooling
Utilities
Rooms
Living
11′11″ x 18′3″
Kitchen
10′10″ x 15′1″
Prim Bdrm
13′3″ x 17′1″
2nd Br
9′3″ x 12′10″
Rec
11′9″ x 21′11″
Rec
12′9″ x 16′4″
Ownership Details
Ownership
Taxes
Source
Listing Brokerage
For Sale Nearby
Sold Nearby

- 3
- 2

- 1,100 - 1,500 Sq. Ft.
- 5
- 2

- 4
- 2

- 3
- 2

- 4
- 2

- 4
- 2

- 4
- 2

- 3
- 2
Listing information provided in part by the Toronto Regional Real Estate Board for personal, non-commercial use by viewers of this site and may not be reproduced or redistributed. Copyright © TRREB. All rights reserved.
Information is deemed reliable but is not guaranteed accurate by TRREB®. The information provided herein must only be used by consumers that have a bona fide interest in the purchase, sale, or lease of real estate.








