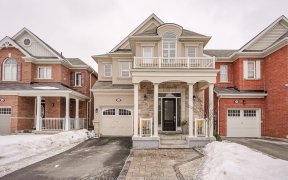


Welcome to 619 Beam Court and get ready to become a part of one of the most prestigious streets in the Ford Neighbourhood. This 4-year New Executive Semi-Detached Home Filled with Sunlight on an oversized pie-shaped lot features 2268 Sq Ft of Living Space, (includes 429 sq.ft finished basement by the builder with a separate entrance ),...
Welcome to 619 Beam Court and get ready to become a part of one of the most prestigious streets in the Ford Neighbourhood. This 4-year New Executive Semi-Detached Home Filled with Sunlight on an oversized pie-shaped lot features 2268 Sq Ft of Living Space, (includes 429 sq.ft finished basement by the builder with a separate entrance ), 3+1 bedroom, 3.5 bath, right across from the park, Walking trails & green spaces. Combining modern conveniences, comfort and elegance, this is a perfect space for any family. The welcoming Porch & sunken foyer lead to a well-designed floor plan featuring, a 9 ft ceiling and hardwood Flooring, and a generous family area with Gas Fireplace that seamlessly connects to the dining space and kitchen, making it ideal for everyday living and entertaining family and friends. Upgraded kitchen, where contemporary design meets functionality, equipped with sleek countertops, custom backsplash, Grand Island, modern cabinetry, Built-In Bosch Oven& Microwave, Gas Stove & Farmhouse Sink, making this kitchen a chef's delight. Ample storage space and a convenient layout ensure that meal preparation is enjoyable and efficient. Oak Hardwood Staircase leads 2nd level featuring a luxurious Principal bedroom w/ separate sitting area, spa-inspired ensuite bathroom w/ glass shower, Dual Vanities and Walk-In Closet. Decent sized 2nd & 3rd bedrooms, laundry & Large Linen closet. The finished Basement by the builder with a Separate Entrance, 1 Bedroom with 2 windows (1 egress window), 3 pc bath, rec room, and huge unfinished storage space is ideal for an In-Law/Nanny suite or future 2nd Dwelling. Long Driveway can accommodate 2 cars (1 SUV& 1 Car). California Shutters throughout. 200 AMP Electrical Panel Right across from Benjamin Chee Chee Park, Easy Access to Milton GO, Bronte GO ( Lakeshore line) Hwy 407, Mississauga, Oakville, Walk to Schools, Park, Walking Trails & Green spaces. $80k Spent on builder's upgrades including lot premium.
Property Details
Size
Parking
Build
Heating & Cooling
Utilities
Rooms
Foyer
3′3″ x 3′3″
Dining
13′1″ x 9′11″
Kitchen
13′1″ x 8′6″
Family
13′3″ x 18′6″
Prim Bdrm
12′11″ x 18′6″
2nd Br
15′5″ x 9′1″
Ownership Details
Ownership
Taxes
Source
Listing Brokerage
For Sale Nearby
Sold Nearby

- 1,500 - 2,000 Sq. Ft.
- 3
- 4

- 5
- 4

- 1,500 - 2,000 Sq. Ft.
- 3
- 3

- 1,500 - 2,000 Sq. Ft.
- 3
- 3

- 3
- 4

- 2,000 - 2,500 Sq. Ft.
- 4
- 4

- 4
- 3

- 3
- 4
Listing information provided in part by the Toronto Regional Real Estate Board for personal, non-commercial use by viewers of this site and may not be reproduced or redistributed. Copyright © TRREB. All rights reserved.
Information is deemed reliable but is not guaranteed accurate by TRREB®. The information provided herein must only be used by consumers that have a bona fide interest in the purchase, sale, or lease of real estate.








