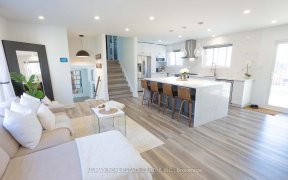
619 Amelia Crescent
Amelia Crescent, South Burlington, Burlington, ON, L7L 6E4



Fantastic Freehold Town! Woodland Trail's 1.5 Garage Model. Upgrades Include A Renovated Kitchen With Quartz Counters, Undermount Lighting, Subway Tile Backsplash, & New Appliances (2020). Renovated Bathrooms W/ Rainhead Shower, Quartz Counters, & Modern Vanities (2021). Other Major Updates Include A New Central Vac (2016), Furnace & A/C...
Fantastic Freehold Town! Woodland Trail's 1.5 Garage Model. Upgrades Include A Renovated Kitchen With Quartz Counters, Undermount Lighting, Subway Tile Backsplash, & New Appliances (2020). Renovated Bathrooms W/ Rainhead Shower, Quartz Counters, & Modern Vanities (2021). Other Major Updates Include A New Central Vac (2016), Furnace & A/C (2018), And Windows (2010 & 2017), And Roof (2010). Just Move In & Enjoy! Rsa Inclusions: Fridge, Stove, Dishwasher, Washer (As Is), Dryer, All Window Coverings, All Light Fixtures
Property Details
Size
Parking
Build
Rooms
Kitchen
9′1″ x 15′10″
Dining
9′10″ x 9′10″
Living
9′6″ x 14′2″
Bathroom
Bathroom
2nd Br
10′0″ x 10′2″
3rd Br
8′9″ x 10′2″
Ownership Details
Ownership
Taxes
Source
Listing Brokerage
For Sale Nearby
Sold Nearby

- 1,100 - 1,500 Sq. Ft.
- 3
- 3

- 1,100 - 1,500 Sq. Ft.
- 3
- 3

- 3
- 3

- 1,100 - 1,500 Sq. Ft.
- 3
- 3

- 3
- 3

- 1,500 - 2,000 Sq. Ft.
- 3
- 3

- 1,100 - 1,500 Sq. Ft.
- 3
- 3

- 1,500 - 2,000 Sq. Ft.
- 3
- 3
Listing information provided in part by the Toronto Regional Real Estate Board for personal, non-commercial use by viewers of this site and may not be reproduced or redistributed. Copyright © TRREB. All rights reserved.
Information is deemed reliable but is not guaranteed accurate by TRREB®. The information provided herein must only be used by consumers that have a bona fide interest in the purchase, sale, or lease of real estate.







