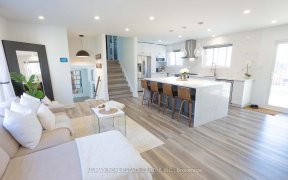


You Could Be Enjoying This Pool This Summer! Comes Complete With 4 Bedrooms, Main Floor Office, Great Family Sized Kitchen With Lots Of Storage And Counter Space. No More Messy Foyers With The Convenient Laundry/Mud Room Off Of The Garage Entry And The Sports Equipment Room In The Basement. Heated Floors In The 2nd Floor Washrooms. ...
You Could Be Enjoying This Pool This Summer! Comes Complete With 4 Bedrooms, Main Floor Office, Great Family Sized Kitchen With Lots Of Storage And Counter Space. No More Messy Foyers With The Convenient Laundry/Mud Room Off Of The Garage Entry And The Sports Equipment Room In The Basement. Heated Floors In The 2nd Floor Washrooms. Meticulously Maintained By The Original Owners. Lots Of Upgrades, Schedule A Showing To See For Yourself.
Property Details
Size
Parking
Rooms
Office
34′9″ x 29′10″
Living
52′5″ x 29′10″
Laundry
25′3″ x 29′10″
Kitchen
43′11″ x 29′10″
Family
62′4″ x 33′9″
Dining
36′8″ x 29′10″
Ownership Details
Ownership
Taxes
Source
Listing Brokerage
For Sale Nearby
Sold Nearby

- 1,500 - 2,000 Sq. Ft.
- 3
- 3

- 2,000 - 2,500 Sq. Ft.
- 4
- 4

- 2,000 - 2,500 Sq. Ft.
- 4
- 3

- 1,100 - 1,500 Sq. Ft.
- 3
- 3

- 1,100 - 1,500 Sq. Ft.
- 3
- 3

- 1,100 - 1,500 Sq. Ft.
- 3
- 2

- 3
- 3

- 2,000 - 2,500 Sq. Ft.
- 4
- 3
Listing information provided in part by the Toronto Regional Real Estate Board for personal, non-commercial use by viewers of this site and may not be reproduced or redistributed. Copyright © TRREB. All rights reserved.
Information is deemed reliable but is not guaranteed accurate by TRREB®. The information provided herein must only be used by consumers that have a bona fide interest in the purchase, sale, or lease of real estate.








