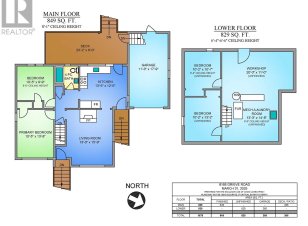


Looking for your first home? Eager to add your personal touch to a property? This is the perfect opportunity! This 849 sqft main-level walk-up features a cozy living room with a wood-burning fireplace, a functional kitchen, a 4-piece bathroom, a primary bedroom, and a second bedroom. The 829sqft downstairs is partially finished, offering... Show More
Looking for your first home? Eager to add your personal touch to a property? This is the perfect opportunity! This 849 sqft main-level walk-up features a cozy living room with a wood-burning fireplace, a functional kitchen, a 4-piece bathroom, a primary bedroom, and a second bedroom. The 829sqft downstairs is partially finished, offering two additional bedrooms (for a total of four), a laundry/mechanical room, and a workshop—all ready for your finishing touches. Situated on a spacious 8,276 sqft lot in a quiet, convenient neighborhood off Sherman Rd, this home is close to shopping, schools, trails, and sports fields. The property includes an attached garage and a large driveway for ample parking. Recent updates in 2025 include a brand-new sundeck, an upgraded electrical panel, fresh paint, LED lighting, and new light switches. Plus, you’ll find original 1946 hardwood flooring beneath some of the current floors, adding a touch of timeless character. This home is filled with potential—come see how you can make it your own! (id:54626)
Property Details
Size
Parking
Build
Heating & Cooling
Rooms
Workshop
Workshop
Laundry room
14′8″ x 13′3″
Bedroom
10′7″ x 10′2″
Bedroom
13′2″ x 10′2″
Primary Bedroom
13′8″ x 10′5″
Bedroom
9′9″ x 10′5″
Ownership Details
Ownership
Book A Private Showing
Open House Schedule
SAT
05
APR
Saturday
April 05, 2025
1:00p.m. to 2:30p.m.
For Sale Nearby
The trademarks REALTOR®, REALTORS®, and the REALTOR® logo are controlled by The Canadian Real Estate Association (CREA) and identify real estate professionals who are members of CREA. The trademarks MLS®, Multiple Listing Service® and the associated logos are owned by CREA and identify the quality of services provided by real estate professionals who are members of CREA.









