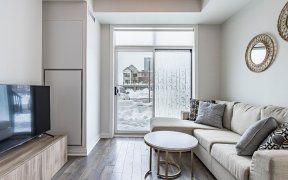


*Pls View Tour* Welcome To Ford Community* This Prestigious Penthouse Built By Mattamy* One Bedroom Plus Den Condo In The Residences Of Hawthorne South Village. Approx 595 Sq Ft Plus 43 Sq Ft Private Balcony Overlooking A Pond.This Fully Upgraded Condo Features 10Ft Ceiling, Floor To Ceiling Windows, Laminate Trough-Out, Modern Light...
*Pls View Tour* Welcome To Ford Community* This Prestigious Penthouse Built By Mattamy* One Bedroom Plus Den Condo In The Residences Of Hawthorne South Village. Approx 595 Sq Ft Plus 43 Sq Ft Private Balcony Overlooking A Pond.This Fully Upgraded Condo Features 10Ft Ceiling, Floor To Ceiling Windows, Laminate Trough-Out, Modern Light Fixtures W/ Pot Lights. Bathroom W/ Entrance From The Bedroom, Quartz Countertop, Walk-In Frameless Glass Shower. A Chefs Dream Kitchen Quartz Countertop W/Breakfast Bar, Mosaic Backsplash & Freestanding S/S Hood Range. Amenities Include A Party Room, Exercise & Visitor Parking. Close To The Milton Hospital, Public Transit, Schools, Parks. Short Commute To Milton Go Station, 401 And 407. Unit Includes An Underground Vip Parking & Exclusive Locker.
Property Details
Size
Parking
Condo
Condo Amenities
Build
Heating & Cooling
Rooms
Kitchen
11′1″ x 11′10″
Living
10′11″ x 10′8″
Dining
10′11″ x 10′8″
Prim Bdrm
13′1″ x 10′0″
Den
6′0″ x 8′9″
Ownership Details
Ownership
Condo Policies
Taxes
Condo Fee
Source
Listing Brokerage
For Sale Nearby
Sold Nearby

- 2
- 2

- 700 - 799 Sq. Ft.
- 2
- 2

- 1
- 1

- 1
- 1

- 1
- 1

- 1
- 1

- 500 - 599 Sq. Ft.
- 1
- 1

- 800 - 899 Sq. Ft.
- 2
- 2
Listing information provided in part by the Toronto Regional Real Estate Board for personal, non-commercial use by viewers of this site and may not be reproduced or redistributed. Copyright © TRREB. All rights reserved.
Information is deemed reliable but is not guaranteed accurate by TRREB®. The information provided herein must only be used by consumers that have a bona fide interest in the purchase, sale, or lease of real estate.








