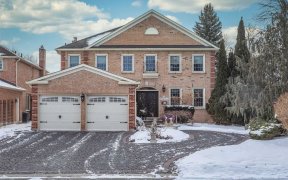


### Charming Family Home In Prime Markham Location Discover This Stunning Family Home Nestled In One Of Markham's Most Sought-After Neighborhoods. Enjoy The Serene Beauty Of Unobstructed Views As Your Property Backs Directly Onto Lush Green Space, Providing A Private And Picturesque Setting. Boasting Incredible Curb Appeal, This Home Sits...
### Charming Family Home In Prime Markham Location Discover This Stunning Family Home Nestled In One Of Markham's Most Sought-After Neighborhoods. Enjoy The Serene Beauty Of Unobstructed Views As Your Property Backs Directly Onto Lush Green Space, Providing A Private And Picturesque Setting. Boasting Incredible Curb Appeal, This Home Sits On A Wide Lot And Is Bathed In Natural Light, Thanks To Its Numerous Large Windows. The Functional Open-Concept Layout Enhances The Bright And Airy Atmosphere, Creating A Warm And Inviting Space For Your Family.Featuring Four Generously Sized Bedrooms, This Home Offers Plenty Of Room For Everyone. The Thoughtful Design And Spaciousness Make It Perfect For Family Living. Dont Miss This Opportunity To Own A Beautiful Home In A Prime Location. Schedule Your Viewing Today! Existing: Fridge, Stove, Dishwasher, Washer & Dryer, All Elf's, All Window Coverings, Furnace, CAC, Gdo + Remote.
Property Details
Size
Parking
Build
Heating & Cooling
Utilities
Rooms
Living
10′8″ x 16′8″
Dining
10′8″ x 9′5″
Kitchen
16′0″ x 9′1″
Breakfast
16′0″ x 9′1″
Family
11′7″ x 15′10″
Prim Bdrm
12′11″ x 20′6″
Ownership Details
Ownership
Taxes
Source
Listing Brokerage
For Sale Nearby
Sold Nearby

- 2,000 - 2,500 Sq. Ft.
- 4
- 3

- 4
- 3

- 4
- 5

- 5
- 4

- 4
- 3

- 3
- 3

- 3
- 2

- 1,200 - 1,399 Sq. Ft.
- 4
- 3
Listing information provided in part by the Toronto Regional Real Estate Board for personal, non-commercial use by viewers of this site and may not be reproduced or redistributed. Copyright © TRREB. All rights reserved.
Information is deemed reliable but is not guaranteed accurate by TRREB®. The information provided herein must only be used by consumers that have a bona fide interest in the purchase, sale, or lease of real estate.








