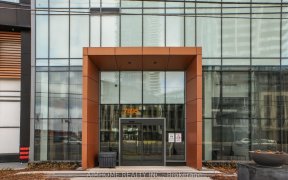


Absolutely Beautiful, Bright And Spacious! Modern, Elegant, Luxurious, Only 4 Years New Condo Apartment, Located In The Heart Of Vaughan - Just Steps To The New Vaughan Subway And Bus Terminal. Minutes To Vaughan Mills Shops, Canada Wonderland, New Hospital, Famous Restaurants, Movie Theatres. Easy Access To Hwy 400/407, York University...
Absolutely Beautiful, Bright And Spacious! Modern, Elegant, Luxurious, Only 4 Years New Condo Apartment, Located In The Heart Of Vaughan - Just Steps To The New Vaughan Subway And Bus Terminal. Minutes To Vaughan Mills Shops, Canada Wonderland, New Hospital, Famous Restaurants, Movie Theatres. Easy Access To Hwy 400/407, York University And Seneca College. This Open Concept Unit Features 2 Bedrooms, 2 Full Size Bathrooms, Functional Layout, 9 Ft Ceilings Stove, Fridge, Dishwasher, Washer & Dryer, All Window Coverings & Light Fixtures. Amazing Building Amenities - Spa, Fitness Room, Party Room W/Private Kitchen, Dining Room, Games Room, Theatre, 24 Hour Concierge, Visitors Parking & More
Property Details
Size
Parking
Condo
Build
Heating & Cooling
Ownership Details
Ownership
Condo Policies
Taxes
Condo Fee
Source
Listing Brokerage
For Sale Nearby
Sold Nearby

- 600 - 699 Sq. Ft.
- 2
- 2

- 800 - 899 Sq. Ft.
- 2
- 2

- 500 - 599 Sq. Ft.
- 1
- 1

- 600 - 699 Sq. Ft.
- 2
- 2

- 600 - 699 Sq. Ft.
- 1
- 2

- 2
- 2

- 500 - 599 Sq. Ft.
- 1
- 1

- 500 - 599 Sq. Ft.
- 1
- 1
Listing information provided in part by the Toronto Regional Real Estate Board for personal, non-commercial use by viewers of this site and may not be reproduced or redistributed. Copyright © TRREB. All rights reserved.
Information is deemed reliable but is not guaranteed accurate by TRREB®. The information provided herein must only be used by consumers that have a bona fide interest in the purchase, sale, or lease of real estate.








