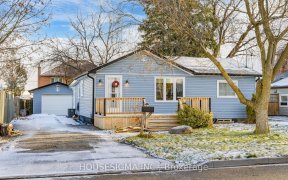
613 Marksbury Rd
Marksbury Rd, West Shore, Pickering, ON, L1W 2T1



Rarely Offered Newly Built Unique Modern Custom Home With Over Approx. 6800 Sqft Of Living Space & High-End Quality Finishes. Smart Wired Technology (Control Lights, Thermostat, Garage Door, Security System From Your Phone). Located In Highly Coveted Marksbury Rd In "Westshore". Tastefully Appointed Living Space To Transition You Thru...
Rarely Offered Newly Built Unique Modern Custom Home With Over Approx. 6800 Sqft Of Living Space & High-End Quality Finishes. Smart Wired Technology (Control Lights, Thermostat, Garage Door, Security System From Your Phone). Located In Highly Coveted Marksbury Rd In "Westshore". Tastefully Appointed Living Space To Transition You Thru Life: Executives, Grow Your Family, Multi Generational: All Made Possible W/ Its Spacious And Functional Layout. Open Concept, Entertainers, Magical Kitchen/ Dining/Great Room. Massive Terrace O/L Yard, Massive Primary Br W/ Huge W/I Closet , Spa Ensuite W/ Walk-Out To Balcony. 10Ft Ceiling Main, 9Ft Ceiling 2nd Flr & Bsmt, Large Rec In Bsmt With Walk-Out, Flr To Ceiling Fireplace, Over 200 Potlights Thru-Out, Glass Railings, Skylight, Hardwood Flrs Thru-Out, 3 Car Tandem Garage, Mud Room, Landscaped & Interlocked Driveway. Nothing Spared. Steps To Lake, Move In Ready! Smart Home Wired, 2 Gdo, 2 Cold Cellars, Front Load Washer & Dryer,Wine Mini Cooler, Hrv System, Central Air, Fridge, Gas Stove, B/I Dishwasher, Range Hood, All Electrical Light Fixtures, Garden Shed, Central Vac, 4 Zone B/I Speaker System
Property Details
Size
Parking
Rooms
Kitchen
18′12″ x 19′0″
Breakfast
18′12″ x 19′0″
Great Rm
18′12″ x 18′12″
Dining
12′6″ x 14′0″
Office
12′6″ x 11′11″
Prim Bdrm
15′7″ x 26′2″
Ownership Details
Ownership
Taxes
Source
Listing Brokerage
For Sale Nearby
Sold Nearby

- 4
- 3

- 6
- 2

- 2
- 1

- 3
- 1

- 2
- 1

- 5
- 4

- 3
- 2

- 4
- 3
Listing information provided in part by the Toronto Regional Real Estate Board for personal, non-commercial use by viewers of this site and may not be reproduced or redistributed. Copyright © TRREB. All rights reserved.
Information is deemed reliable but is not guaranteed accurate by TRREB®. The information provided herein must only be used by consumers that have a bona fide interest in the purchase, sale, or lease of real estate.







