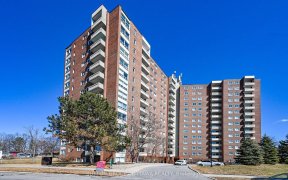


This cozy two bedroom unit condo apartment is located in a sought after Hillsview Towers which is very well maintained with many amenities & ideally located close to everything in a lovely neighbourhood. partially updated kitchen - Laminate flooring throughout. Dining room/living room with access to balcony with gorgeous Eastern view....
This cozy two bedroom unit condo apartment is located in a sought after Hillsview Towers which is very well maintained with many amenities & ideally located close to everything in a lovely neighbourhood. partially updated kitchen - Laminate flooring throughout. Dining room/living room with access to balcony with gorgeous Eastern view. This model can have wall removed to open concept with kitchen. Condo fees include heat, hydro, water, 1 underground parking space, locker. Amenities include: car wash, bike room, sauna, guest suites, inground pool, party room, club house, bright clean shared laundry room. Close to transit, shopping, wave pool, short distance to downtown, bike paths, Ottawa river nearby, Golf, Tennis & pickle ball and of course Costco! Move in & enjoy.
Property Details
Size
Parking
Condo
Condo Amenities
Build
Heating & Cooling
Utilities
Rooms
Primary Bedrm
10′0″ x 13′8″
Bedroom
9′2″ x 12′3″
Kitchen
7′1″ x 9′1″
Dining Rm
8′1″ x 11′2″
Living Rm
11′2″ x 17′1″
Full Bath
Bathroom
Ownership Details
Ownership
Condo Policies
Taxes
Condo Fee
Source
Listing Brokerage
For Sale Nearby
Sold Nearby

- 2
- 1

- 3
- 2

- 2
- 1

- 2
- 1

- 2
- 1

- 2
- 1

- 3
- 2

- 2
- 1
Listing information provided in part by the Ottawa Real Estate Board for personal, non-commercial use by viewers of this site and may not be reproduced or redistributed. Copyright © OREB. All rights reserved.
Information is deemed reliable but is not guaranteed accurate by OREB®. The information provided herein must only be used by consumers that have a bona fide interest in the purchase, sale, or lease of real estate.








