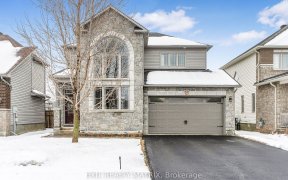


UPGRADED TOP-TO-BOTTOM VALECRAFT SINGLE FAMILY HOME IN EMBRUN! This quality-built home is nestled in a new neighborhood, offering the charm of country living with all the conveniences of nearby amenities. The spacious open dining room, featuring gleaming hardwood floors, flows seamlessly into the open-concept living room and kitchen. The...
UPGRADED TOP-TO-BOTTOM VALECRAFT SINGLE FAMILY HOME IN EMBRUN! This quality-built home is nestled in a new neighborhood, offering the charm of country living with all the conveniences of nearby amenities. The spacious open dining room, featuring gleaming hardwood floors, flows seamlessly into the open-concept living room and kitchen. The living space is enhanced with pot lights, upgraded light fixtures, and a cozy gas fireplace. The gourmet kitchen is a chefs dream, boasting granite countertops, upgraded cabinetry, a large island with a breakfast bar, and a walk-in pantry. Upstairs, you'll find three generously sized bedrooms, including a luxurious primary suite complete with a walk-in closet and a spa-like 4-piece ensuite. The ensuite includes double sinks and a modern, oversized stand-alone shower. The fully finished basement offers a comfortable family room with an electric fireplace perfect for movie nights and relaxing together. It also includes a versatile den, ideal for a home gym or office space. Step outside to your landscaped backyard oasis, complete with an above-ground pool, a hot tub under a pergola with privacy walls, beautiful shrubs, and a large deck ideal for entertaining.
Property Details
Size
Parking
Lot
Build
Heating & Cooling
Utilities
Ownership Details
Ownership
Taxes
Source
Listing Brokerage
For Sale Nearby
Sold Nearby

- 4
- 3

- 3
- 3

- 3
- 3

- 3
- 3

- 3
- 3

- 4
- 3

- 3
- 3

- 3
- 3
Listing information provided in part by the Toronto Regional Real Estate Board for personal, non-commercial use by viewers of this site and may not be reproduced or redistributed. Copyright © TRREB. All rights reserved.
Information is deemed reliable but is not guaranteed accurate by TRREB®. The information provided herein must only be used by consumers that have a bona fide interest in the purchase, sale, or lease of real estate.








