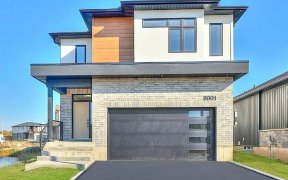
6117 Curlin Crescent
Westlane, Niagara Falls, ON, L2H 0B8



Quick Summary
Quick Summary
- Exciting new home builder with quality finishes
- Attention to detail in construction and workmanship
- High-end finishes including quartz countertops
- Glass showers and custom designed flat panel cabinets
- Builder will work closely with buyer on options
- Builder will build to suit buyer's own home plans
- Located in Niagara's growing southwest end
- Near Lundy's Lane in Garner Estates
Welcome to Garner Estates in Niagara's growing southwest end near Lundy's Lane. Introducing Mavi Homes, an exciting home builder with quality finishes and attention to detail. Builder will also Build to suit if you have your own home plans. This home will feature quality construction and workmanship throughout and high end finishes... Show More
Welcome to Garner Estates in Niagara's growing southwest end near Lundy's Lane. Introducing Mavi Homes, an exciting home builder with quality finishes and attention to detail. Builder will also Build to suit if you have your own home plans. This home will feature quality construction and workmanship throughout and high end finishes including quartz counter tops, glass showers and custom designed flat panel Cabinets. Builder will work closely with buyer to ensure all your options and colours are met. Lets get started on realizing your dream home today to make it become a reality. (id:54626)
Property Details
Size
Parking
Lot
Build
Heating & Cooling
Utilities
Rooms
Bathroom
6′6″ x 9′10″
Primary Bedroom
20′6″ x 13′7″
Bedroom
11′3″ x 11′10″
Bedroom
10′2″ x 11′10″
Bedroom
9′5″ x 11′3″
Bathroom
6′6″ x 9′10″
Ownership Details
Ownership
Book A Private Showing
For Sale Nearby
Sold Nearby

- 1,500 - 2,000 Sq. Ft.
- 3
- 4

- 2,000 - 2,500 Sq. Ft.
- 4
- 4

- 1,100 - 1,500 Sq. Ft.
- 3
- 3

- 3
- 3

- 2,500 - 3,000 Sq. Ft.
- 4
- 4

- 5
- 3

- 2,000 - 2,500 Sq. Ft.
- 3
- 3

- 2,000 - 2,500 Sq. Ft.
- 4
- 3
The trademarks REALTOR®, REALTORS®, and the REALTOR® logo are controlled by The Canadian Real Estate Association (CREA) and identify real estate professionals who are members of CREA. The trademarks MLS®, Multiple Listing Service® and the associated logos are owned by CREA and identify the quality of services provided by real estate professionals who are members of CREA.








