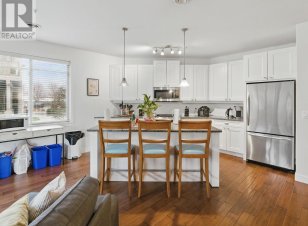
6104 - 4026 Pritchard Dr
Pritchard Dr, South Boucherie, West Kelowna, BC, V4T 3E4



BEAUTIFUL ground floor pool side condo. ENJOY-walk right out your door to the beach or to the dock with deep water. RELAX-watch the kids splash in the pool from your own PRIVATE expansive patio with its own grassy area. This three bedroom, two bathroom upscale condominium has a coveted location with afternoon sun and lake views. Strata... Show More
BEAUTIFUL ground floor pool side condo. ENJOY-walk right out your door to the beach or to the dock with deep water. RELAX-watch the kids splash in the pool from your own PRIVATE expansive patio with its own grassy area. This three bedroom, two bathroom upscale condominium has a coveted location with afternoon sun and lake views. Strata fee includes pool, hot tub, gym, dock, beach, heating and cooling, landscaping, snow removal and more. The Livorno 1 level floorplan is the most desired at Barona Beach. Close to wineries, golf, hiking and shopping. (id:54626)
Additional Media
View Additional Media
Property Details
Size
Parking
Build
Heating & Cooling
Utilities
Rooms
Bedroom
12′0″ x 10′0″
3pc Bathroom
Bathroom
5pc Ensuite bath
Bathroom
Bedroom
11′0″ x 9′0″
Primary Bedroom
13′0″ x 13′0″
Kitchen
17′0″ x 9′0″
Ownership Details
Ownership
Condo Fee
Book A Private Showing
For Sale Nearby
The trademarks REALTOR®, REALTORS®, and the REALTOR® logo are controlled by The Canadian Real Estate Association (CREA) and identify real estate professionals who are members of CREA. The trademarks MLS®, Multiple Listing Service® and the associated logos are owned by CREA and identify the quality of services provided by real estate professionals who are members of CREA.








