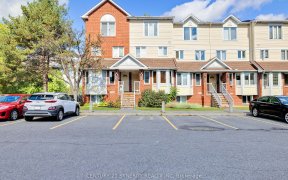


Enjoy nature in this stunning, FULLY RENOVATED 3 bed 3 bath home just steps from ravine and parks in sought after Chapel Hill. Main level has luxury vinyl flooring that leads you to the open concept living and dining room with wood burning fireplace and bay window. Stunning renovated kitchen features quartz counter tops with quality...
Enjoy nature in this stunning, FULLY RENOVATED 3 bed 3 bath home just steps from ravine and parks in sought after Chapel Hill. Main level has luxury vinyl flooring that leads you to the open concept living and dining room with wood burning fireplace and bay window. Stunning renovated kitchen features quartz counter tops with quality cupboards and extra cabinets in eat in kitchen area. The second level, features a spacious primary bedroom with wall to wall closets. Bathroom has quartz counter tops and custom cabinetry with loads of storage space. 2 other bedrooms are good sized with a view of the beautiful front tree. Fully finished basement with pot lights, large rec room great for family movie nights and a 3 piece bathroom. Entertainment style backyard with deck and mature trees. Just unpack and enjoy. Furnace 2019, Roof 2022, ALL appliances 2022.
Property Details
Size
Parking
Lot
Build
Heating & Cooling
Utilities
Rooms
Living Rm
11′4″ x 14′4″
Dining Rm
9′0″ x 11′4″
Kitchen
11′0″ x 11′0″
Eating Area
10′0″ x 11′0″
Partial Bath
Bathroom
Primary Bedrm
12′0″ x 17′0″
Ownership Details
Ownership
Taxes
Source
Listing Brokerage
For Sale Nearby
Sold Nearby

- 1,100 - 1,500 Sq. Ft.
- 3
- 3

- 3
- 3

- 3
- 3

- 4
- 3

- 3
- 3

- 3
- 3

- 4
- 3

- 3
- 3
Listing information provided in part by the Ottawa Real Estate Board for personal, non-commercial use by viewers of this site and may not be reproduced or redistributed. Copyright © OREB. All rights reserved.
Information is deemed reliable but is not guaranteed accurate by OREB®. The information provided herein must only be used by consumers that have a bona fide interest in the purchase, sale, or lease of real estate.








