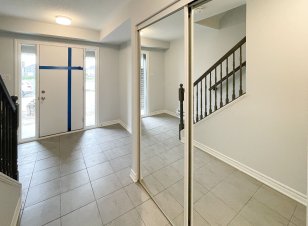
610 Damson Gardens Grv
Damson Gardens Grv, Stonebridge - Half Moon Bay - Heart's Desire, Ottawa, ON, K2J 7C8



Discover the charm of this stunning 3-bedroom, 1.5-bathroom Sandstone End model by Mattamy Homes, now available in the highly sought-after Promenade community in the heart of Barrhaven! Designed for modern living, this bright and airy home boasts an open-concept layout flooded with natural light. Step onto the inviting front porch and... Show More
Discover the charm of this stunning 3-bedroom, 1.5-bathroom Sandstone End model by Mattamy Homes, now available in the highly sought-after Promenade community in the heart of Barrhaven! Designed for modern living, this bright and airy home boasts an open-concept layout flooded with natural light. Step onto the inviting front porch and into a spacious foyer, which leads to a versatile main-floor space ideal for a home office or laundry area. Upstairs, the second level showcases a beautifully lit living area, featuring a stylish kitchen with sleek laminate countertops, a generous dining space, and a sun-drenched great room. Sliding patio doors open to a private balcony with breathtaking views of the Jock River, the perfect spot for your morning coffee or evening relaxation.The upper level offers a tranquil primary suite retreat, complete with a walk-in closet and a private en-suite bathroom. This vibrant community provides easy access to all the necessary amenities on your daily basis, parks, playgrounds, and scenic nature trails, allowing you to embrace the outdoors. Plus, with Walmart, Home Depot, top-rated schools, and everyday conveniences just minutes away, life here is effortless.Don't miss this incredible opportunityschedule your viewing today!
Property Details
Size
Parking
Lot
Build
Heating & Cooling
Utilities
Ownership Details
Ownership
Taxes
Source
Listing Brokerage
Book A Private Showing
For Sale Nearby
Sold Nearby

- 3
- 2

- 2
- 1

- 2
- 2

- 3
- 2

- 3
- 3

- 3
- 3

- 2300 Sq. Ft.
- 3
- 4

- 3
- 4
Listing information provided in part by the Toronto Regional Real Estate Board for personal, non-commercial use by viewers of this site and may not be reproduced or redistributed. Copyright © TRREB. All rights reserved.
Information is deemed reliable but is not guaranteed accurate by TRREB®. The information provided herein must only be used by consumers that have a bona fide interest in the purchase, sale, or lease of real estate.







