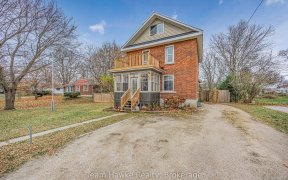


Don't Miss Out On This One!! 4 Bedrooms On The Main Level; Separate Dining Room; Some New Windows On The Main Floor; New Carpet In The Living Room; Freshly Painted, Touched Up; And The Main Floor Is Ready For You To Move In And Enjoy. Lower Level Is Huge! Partially Finished With A 2Pc Bath, Newer Forced Air Gas Furnace And Central Air...
Don't Miss Out On This One!! 4 Bedrooms On The Main Level; Separate Dining Room; Some New Windows On The Main Floor; New Carpet In The Living Room; Freshly Painted, Touched Up; And The Main Floor Is Ready For You To Move In And Enjoy. Lower Level Is Huge! Partially Finished With A 2Pc Bath, Newer Forced Air Gas Furnace And Central Air Conditioning, Ample Storage Space, Games Room, Large Family Room And Opportunities Are Endless Here. Convenient Side Entrance From The Carport Into The Home Will Keep You Dry When Bringing In Those Groceries During Those Rainy Days. Also, Zoning Allows For A Second Unit So With The Side Entrance, This Could Be An Opportunity To Do So! This Is A Family Oriented Neighbourhood With Schools Close By, Public Transit, Trails, Parks, Beautiful Downtown Core, Little Lake Park, Rec Centre, Ymca, Curling Club, Marinas And Of Course Georgian Bay. Partially Fenced Backyard With Newer 8 Ft X11 Ft Shed To Store Your Gardening Tools. Incl: Fridge, Stove, Dishwasher, Washer & Dryer. Rented H20 Tank.
Property Details
Size
Parking
Build
Rooms
Foyer
6′7″ x 11′5″
Kitchen
14′6″ x 10′11″
Dining
10′7″ x 10′6″
Living
18′6″ x 11′5″
Prim Bdrm
14′8″ x 10′11″
2nd Br
10′7″ x 11′1″
Ownership Details
Ownership
Taxes
Source
Listing Brokerage
For Sale Nearby
Sold Nearby

- 2,000 - 2,500 Sq. Ft.
- 4
- 2

- 2
- 2

- 1,500 - 2,000 Sq. Ft.
- 4
- 2

- 700 - 1,100 Sq. Ft.
- 4
- 2

- 5
- 2

- 4
- 2

- 4
- 2

- 1,100 - 1,500 Sq. Ft.
- 3
- 2
Listing information provided in part by the Toronto Regional Real Estate Board for personal, non-commercial use by viewers of this site and may not be reproduced or redistributed. Copyright © TRREB. All rights reserved.
Information is deemed reliable but is not guaranteed accurate by TRREB®. The information provided herein must only be used by consumers that have a bona fide interest in the purchase, sale, or lease of real estate.








