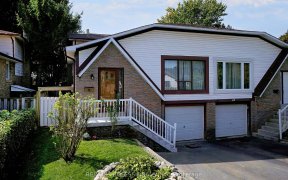


Who doesn't love a "True Craftsman Classic". Charm in this gorgeous warm home, it's over the moon!!! So much original beauty.... on massive private lot, with newer separate oversized garage/workshop, tons of parking & a stone's throw to GO station and beautiful Downtown Brampton. New gas furnace, new electrical panel. Well cared for and...
Who doesn't love a "True Craftsman Classic". Charm in this gorgeous warm home, it's over the moon!!! So much original beauty.... on massive private lot, with newer separate oversized garage/workshop, tons of parking & a stone's throw to GO station and beautiful Downtown Brampton. New gas furnace, new electrical panel. Well cared for and maintained home. 10++++ Amazing 53.17 x 186 foot private lot!!!! Romantic front covered porch, one of Downtown's most stylish homes. Waiting for your decorating ideas!
Property Details
Size
Parking
Build
Heating & Cooling
Utilities
Rooms
Living
11′10″ x 13′9″
Dining
10′6″ x 13′5″
Kitchen
11′2″ x 14′7″
Prim Bdrm
9′1″ x 13′5″
2nd Br
10′9″ x 13′3″
3rd Br
8′6″ x 11′3″
Ownership Details
Ownership
Taxes
Source
Listing Brokerage
For Sale Nearby
Sold Nearby

- 3
- 1

- 4
- 3

- 4
- 3

- 4
- 4

- 4
- 2

- 3
- 2

- 1,500 - 2,000 Sq. Ft.
- 5
- 2

- 5
- 3
Listing information provided in part by the Toronto Regional Real Estate Board for personal, non-commercial use by viewers of this site and may not be reproduced or redistributed. Copyright © TRREB. All rights reserved.
Information is deemed reliable but is not guaranteed accurate by TRREB®. The information provided herein must only be used by consumers that have a bona fide interest in the purchase, sale, or lease of real estate.








