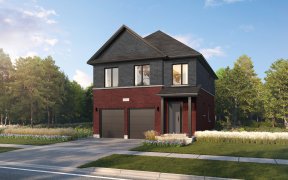
61 Robert Attersley Dr E
Robert Attersley Dr E, Taunton North, Whitby, ON, L1R 0B6



Well Maintained Gorgeous 4 Beds Home In Great Family Neighborhood. Home Is Freshly Painted. Custom Concrete Driveway,Large Backyard With Interlocked. Close To All Amenities ( Schools ,Shopping ,Mckinney Centre) Easy Access 412 ,401 & 407 Highways. All Electrical Light Fixtures. All Window Coverings, Stainless Steel Kitchen Appliances...
Well Maintained Gorgeous 4 Beds Home In Great Family Neighborhood. Home Is Freshly Painted. Custom Concrete Driveway,Large Backyard With Interlocked. Close To All Amenities ( Schools ,Shopping ,Mckinney Centre) Easy Access 412 ,401 & 407 Highways. All Electrical Light Fixtures. All Window Coverings, Stainless Steel Kitchen Appliances (Stove, Fridge, Dishwasher, Microwave), Washer & Dryer. Hot Water Tank (Rental).
Property Details
Size
Parking
Rooms
Living
14′9″ x 22′4″
Dining
14′9″ x 22′4″
Kitchen
10′9″ x 15′5″
Family
20′8″ x 15′5″
Prim Bdrm
13′1″ x 16′11″
2nd Br
11′9″ x 10′9″
Ownership Details
Ownership
Taxes
Source
Listing Brokerage
For Sale Nearby
Sold Nearby

- 3
- 3

- 3
- 3

- 4
- 3

- 5
- 3

- 4
- 3

- 2
- 2

- 3
- 2

- 2
- 2
Listing information provided in part by the Toronto Regional Real Estate Board for personal, non-commercial use by viewers of this site and may not be reproduced or redistributed. Copyright © TRREB. All rights reserved.
Information is deemed reliable but is not guaranteed accurate by TRREB®. The information provided herein must only be used by consumers that have a bona fide interest in the purchase, sale, or lease of real estate.







