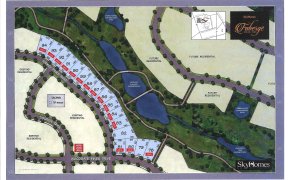


Most sought after young Kleinburg Community..Beautiful & Bright Corner Lot..Spec&Span Hm..MUST SEE..Show like NEW home to Perfection (abt 9yrs old)..PRIDE OFOWNERSHIP..ALL THE THINGS A BUYER WANTS IN A HOUSE..approx 2500-sf Living space..Double Dr Entrance..Cathedral Ceiling over Foyer & on 2nd flr..Separate formal Living Room..Bay...
Most sought after young Kleinburg Community..Beautiful & Bright Corner Lot..Spec&Span Hm..MUST SEE..Show like NEW home to Perfection (abt 9yrs old)..PRIDE OFOWNERSHIP..ALL THE THINGS A BUYER WANTS IN A HOUSE..approx 2500-sf Living space..Double Dr Entrance..Cathedral Ceiling over Foyer & on 2nd flr..Separate formal Living Room..Bay Windows..Elegant Metal Spiral Stairs from top to bottom..Open Concept Dining & Kitchen..Breakfast area in Kitchen..Backsplash and Quartz Breakfast Bar in kitchen with WALKOUT to sundeck and Fenced Yrd..Manicured backyard w/ Fenced Yard..Large Family Room on 2ndfloor..4bdrm w/LOFT style..each bedroom has ensuite..Private Master bdrm has 5pc Bath+sitting area for retreat..Central Air, Pot lights, Hardwood floors..Convenient to Hwy 400/407/427..min to shops, schools, buses..Close to Padre Pio Parish on Hwy 27.
Property Details
Size
Parking
Lot
Build
Heating & Cooling
Utilities
Ownership Details
Ownership
Taxes
Source
Listing Brokerage
For Sale Nearby
Sold Nearby

- 2,500 - 3,000 Sq. Ft.
- 5
- 5

- 6
- 5

- 3,000 - 3,500 Sq. Ft.
- 6
- 5

- 3
- 3

- 3,000 - 3,500 Sq. Ft.
- 6
- 6

- 2,000 - 2,500 Sq. Ft.
- 5
- 5

- 3500 Sq. Ft.
- 5
- 5

- 5
- 4
Listing information provided in part by the Toronto Regional Real Estate Board for personal, non-commercial use by viewers of this site and may not be reproduced or redistributed. Copyright © TRREB. All rights reserved.
Information is deemed reliable but is not guaranteed accurate by TRREB®. The information provided herein must only be used by consumers that have a bona fide interest in the purchase, sale, or lease of real estate.








