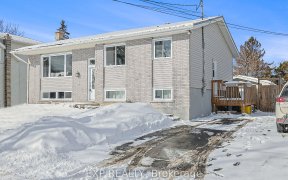


Flooring: Tile, Flooring: Hardwood, Flooring: Carpet Wall To Wall, Welcome to 61 McPhail Road! This stunning 3-bedroom, 2.5-bathroom end unit townhome is nestled in the vibrant community of Carleton Place, Ontario. Situated close to the amenities of McNeely Avenue, this home offers both convenience and comfort. Boasting a fully finished...
Flooring: Tile, Flooring: Hardwood, Flooring: Carpet Wall To Wall, Welcome to 61 McPhail Road! This stunning 3-bedroom, 2.5-bathroom end unit townhome is nestled in the vibrant community of Carleton Place, Ontario. Situated close to the amenities of McNeely Avenue, this home offers both convenience and comfort. Boasting a fully finished basement, hardwood floors throughout the main level, and a bright, open-concept kitchen, this move-in ready dwelling is waiting for its next family to call it home. Built with meticulous attention to detail by Grizzly Homes in 2022, this layout is an excellent illustration of contemporary craftsmanship. The aesthetic is a seamless blend of modern and timeless elegance, appealing to a wide range of tastes. The primary suite includes a walk-in closet and a bright ensuite. With three generously sized bedrooms, upstairs laundry, and ample storage space, in addition to a large backyard, this townhome offers both comfort and practicality. Don't miss the opportunity to make this home your own. Book your showing today!
Property Details
Size
Parking
Build
Heating & Cooling
Utilities
Rooms
Bathroom
4′8″ x 4′8″
Dining Room
10′3″ x 9′9″
Family Room
17′9″ x 9′1″
Kitchen
10′10″ x 10′3″
Bedroom
9′2″ x 9′9″
Bedroom
12′6″ x 9′5″
Ownership Details
Ownership
Taxes
Source
Listing Brokerage
For Sale Nearby
Sold Nearby

- 3
- 3

- 3
- 3

- 3
- 3

- 3
- 3

- 3
- 3

- 3
- 3

- 3
- 3

- 3
- 3
Listing information provided in part by the Ottawa Real Estate Board for personal, non-commercial use by viewers of this site and may not be reproduced or redistributed. Copyright © OREB. All rights reserved.
Information is deemed reliable but is not guaranteed accurate by OREB®. The information provided herein must only be used by consumers that have a bona fide interest in the purchase, sale, or lease of real estate.








