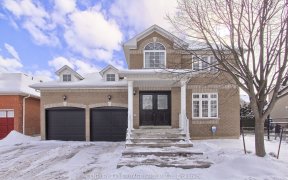
61 Matthew Boyd Crescent
Matthew Boyd Crescent, Newmarket, Newmarket, ON, L3X 3C5



Incredible End Unit Townhouse With Unbeatable Location! This Gem Offers A Sun Filled Layout Featuring A Functional Eat-In Kitchen With Trendy Backsplash, Stainless Steel Appliances, Gas Stove, And Walk-Out to Deck, Large Living Dining Room Combo, And Bonus Family Room Perfect For Home Office or Extra Reading Nook. Generous Primary Bedroom...
Incredible End Unit Townhouse With Unbeatable Location! This Gem Offers A Sun Filled Layout Featuring A Functional Eat-In Kitchen With Trendy Backsplash, Stainless Steel Appliances, Gas Stove, And Walk-Out to Deck, Large Living Dining Room Combo, And Bonus Family Room Perfect For Home Office or Extra Reading Nook. Generous Primary Bedroom With His/Hers Closets And Pristine 4 Pc Ensuite Bath. Lower Level Features Finished Rec Room With Walk-Out to Patio And Private Gazebo. Minutes to Upper Canada Mall, Go Station, Restaurants, And More! Don't Miss Out On This Fantastic Home! Extras Include Updated Shingles, Fresh Paint Throughout, Natural Gas BBQ Hook Up, Central Vac Rough-In, Updated Entryway Tiles'
Property Details
Size
Parking
Build
Heating & Cooling
Utilities
Rooms
Kitchen
10′3″ x 19′11″
Living
10′9″ x 11′5″
Dining
10′9″ x 10′5″
Family
9′1″ x 9′1″
Prim Bdrm
12′7″ x 12′4″
2nd Br
9′5″ x 10′2″
Ownership Details
Ownership
Taxes
Source
Listing Brokerage
For Sale Nearby

- 1,500 - 2,000 Sq. Ft.
- 3
- 3
Sold Nearby

- 1,500 - 2,000 Sq. Ft.
- 3
- 3

- 4
- 3

- 5
- 4

- 4
- 3

- 4
- 3

- 4
- 4

- 3
- 3

- 3
- 3
Listing information provided in part by the Toronto Regional Real Estate Board for personal, non-commercial use by viewers of this site and may not be reproduced or redistributed. Copyright © TRREB. All rights reserved.
Information is deemed reliable but is not guaranteed accurate by TRREB®. The information provided herein must only be used by consumers that have a bona fide interest in the purchase, sale, or lease of real estate.






