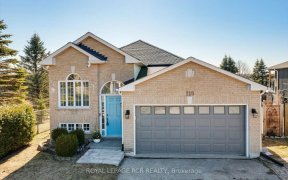
61 Kingsgate Crescent
Kingsgate Crescent, Rural East Gwillimbury, East Gwillimbury, ON, L0G 1M0



This Is A Pre-Launch - A Full Launch Expected In A Week's Time With Proper Tools - Photos And Floorplans Etc. Upon Which, It Will Be Broadcasted Expansively And Globally In Both The Brokerage's And My Personal Established, And Some Exclusive, Channels......Bully Offers Welcome. Solid Brick House - Current Owner Is Head Of Engineering...
This Is A Pre-Launch - A Full Launch Expected In A Week's Time With Proper Tools - Photos And Floorplans Etc. Upon Which, It Will Be Broadcasted Expansively And Globally In Both The Brokerage's And My Personal Established, And Some Exclusive, Channels......Bully Offers Welcome. Solid Brick House - Current Owner Is Head Of Engineering For Hydro (In Fact, The Whole Family Is Head Of Engineering In Both Public And Private Enterprises - Starting With The Father). Only Cosmetic Works Required. Municipal Planner Confirmed Another Level Possible (For Those So Inclined For Own Use Or Re-Marketing) - Zoning Chart Attached. Lovely Home Full Of Happy Memories Raising Two Children, Now Adults. Raised Bungalow W/3 Bedrooms + 1 On Lower Level. The Latter With 3 Piece Bathrooms And Clawfoot Tub - Reminiscent Of Various Estates I've Represented And Sold - Such As One Of The Eaton's. A Perfect Home And A Perfect Timing To Get Into A Great Neighbourhood Rapidly Appreciating In Value. Legal Descriptions: Pcl 134-1 Sec 65M2915; Lt 134 Pl 65M2915; S/T Right In Lt917330 Town Of East Gwillimbury
Property Details
Size
Parking
Build
Heating & Cooling
Utilities
Ownership Details
Ownership
Taxes
Source
Listing Brokerage
For Sale Nearby
Sold Nearby

- 3
- 3

- 4
- 2

- 3
- 3

- 1,500 - 2,000 Sq. Ft.
- 4
- 2

- 3
- 3

- 3
- 3

- 1,100 - 1,500 Sq. Ft.
- 4
- 2

- 3
- 3
Listing information provided in part by the Toronto Regional Real Estate Board for personal, non-commercial use by viewers of this site and may not be reproduced or redistributed. Copyright © TRREB. All rights reserved.
Information is deemed reliable but is not guaranteed accurate by TRREB®. The information provided herein must only be used by consumers that have a bona fide interest in the purchase, sale, or lease of real estate.







