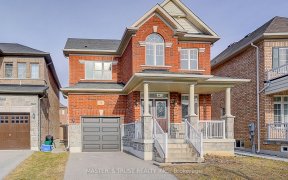


Welcome To Lovely & Spacious 4 Bedrooms Corner Detached House In High Demand Berczy Area. 2591 Sqf, Well-Maintained & Bright House, Move-In Condition, Professional Over 100K Renovation Main & 2nd Fl (2022), New Engineered Hardwood Fl Throughout Main & 2nd, Modern Stairs And Railing, New Modern Kitchen W/ Breakfast Area, New Modern 4...
Welcome To Lovely & Spacious 4 Bedrooms Corner Detached House In High Demand Berczy Area. 2591 Sqf, Well-Maintained & Bright House, Move-In Condition, Professional Over 100K Renovation Main & 2nd Fl (2022), New Engineered Hardwood Fl Throughout Main & 2nd, Modern Stairs And Railing, New Modern Kitchen W/ Breakfast Area, New Modern 4 Washrooms. Family W/ Gas Fireplace. Steps To Pierre Trudeau H.S & Castlemore P.S & Park. Great Location Must See! All Existing Electric Light Fixture, Fridge, Stove, Range Hood, Built-In Dishwasher, Washer And Dryer, Central Air Conditioning, Furnace, Auto Garage Door Opener And Remote.
Property Details
Size
Parking
Rooms
Living
11′5″ x 17′3″
Dining
12′0″ x 14′7″
Kitchen
12′4″ x 17′11″
Family
11′4″ x 14′10″
Prim Bdrm
12′10″ x 17′11″
2nd Br
11′1″ x 13′3″
Ownership Details
Ownership
Taxes
Source
Listing Brokerage
For Sale Nearby
Sold Nearby

- 4
- 4

- 4
- 3

- 2,000 - 2,500 Sq. Ft.
- 3
- 3

- 2,000 - 2,500 Sq. Ft.
- 4
- 3

- 4
- 4

- 1,500 - 2,000 Sq. Ft.
- 3
- 3

- 2,000 - 2,500 Sq. Ft.
- 4
- 3

- 5
- 4
Listing information provided in part by the Toronto Regional Real Estate Board for personal, non-commercial use by viewers of this site and may not be reproduced or redistributed. Copyright © TRREB. All rights reserved.
Information is deemed reliable but is not guaranteed accurate by TRREB®. The information provided herein must only be used by consumers that have a bona fide interest in the purchase, sale, or lease of real estate.








