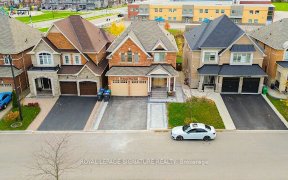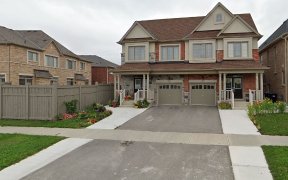


Immaculate and Bright Semi-Detached Home! This stunning 4-bedroom home offers approximately 2,300 sq ft of well-designed living space in a highly sought-after neighborhood. 9' ceiling On the main floor and elegant pot lights create a spacious and inviting ambiance. Hardwood flooring flows through the living/dining area, family room, and...
Immaculate and Bright Semi-Detached Home! This stunning 4-bedroom home offers approximately 2,300 sq ft of well-designed living space in a highly sought-after neighborhood. 9' ceiling On the main floor and elegant pot lights create a spacious and inviting ambiance. Hardwood flooring flows through the living/dining area, family room, and hallway. A Chef Delight kitchen boasts extended cabinetry, stainless steel appliances, a backsplash, and a granite countertop. Cozy family room with a fireplace. 2nd Level leads to the Primary bedroom with a walk-in closet having custom closet organizers and a luxurious 5-piece ensuite. The rest bedrooms are generously sized, with custom closet organizers as well. The second bedroom includes a walkout to a balcony. This home blends style and comfort with thoughtful finishes throughout. Schedule your viewing today!" Freshly Painted, Good size deck at the Backyard
Property Details
Size
Parking
Build
Heating & Cooling
Utilities
Rooms
Living
10′11″ x 20′9″
Family
10′4″ x 18′3″
Kitchen
10′0″ x 10′11″
Breakfast
8′1″ x 10′0″
Prim Bdrm
12′11″ x 16′11″
2nd Br
10′2″ x 12′2″
Ownership Details
Ownership
Taxes
Source
Listing Brokerage
For Sale Nearby
Sold Nearby

- 4
- 4

- 4
- 3

- 4
- 3

- 1,800 - 1,999 Sq. Ft.
- 3
- 3

- 1,800 - 1,999 Sq. Ft.
- 3
- 3

- 3
- 3

- 1,800 - 1,999 Sq. Ft.
- 3
- 3

- 3
- 4
Listing information provided in part by the Toronto Regional Real Estate Board for personal, non-commercial use by viewers of this site and may not be reproduced or redistributed. Copyright © TRREB. All rights reserved.
Information is deemed reliable but is not guaranteed accurate by TRREB®. The information provided herein must only be used by consumers that have a bona fide interest in the purchase, sale, or lease of real estate.








