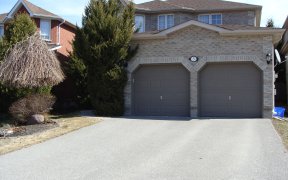


AreaSqFt: 2744.82, Finished AreaSqFt: 2744.82, Finished AreaSqM: 255, Property Size: -1/2A, Features: Floors - Ceramic,Floors Laminate,Landscaped,,...
AreaSqFt: 2744.82, Finished AreaSqFt: 2744.82, Finished AreaSqM: 255, Property Size: -1/2A, Features: Floors - Ceramic,Floors Laminate,Landscaped,,
Property Details
Size
Build
Utilities
Rooms
Kitchen
29′6″ x 9′10″
Living
12′8″ x 10′9″
Dining
12′8″ x 10′9″
Office
10′1″ x 9′9″
Family
19′7″ x 18′1″
Prim Bdrm
11′9″ x 14′8″
Ownership Details
Ownership
Taxes
Source
Listing Brokerage
For Sale Nearby
Sold Nearby

- 2,500 - 3,000 Sq. Ft.
- 6
- 4

- 6
- 4

- 2,500 - 3,000 Sq. Ft.
- 6
- 4

- 6
- 4

- 3
- 3

- 3
- 3

- 3
- 3

- 4
- 4
Listing information provided in part by the Toronto Regional Real Estate Board for personal, non-commercial use by viewers of this site and may not be reproduced or redistributed. Copyright © TRREB. All rights reserved.
Information is deemed reliable but is not guaranteed accurate by TRREB®. The information provided herein must only be used by consumers that have a bona fide interest in the purchase, sale, or lease of real estate.








