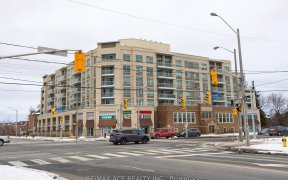


Cozy & Functional Detached Link House In Demanded Location** Close To Park/School/Ttc **Walking Distance To Steeles **Mins Drive To Pacific Malls/Shopping/Recreation **Long Driveway For 2 Car Parking **Large Patio Deck At Backyard **Freshly Painted **Kitchen W/Breakfast Area **Renovated Countertops At Kitchen & Bath **Best Solution For...
Cozy & Functional Detached Link House In Demanded Location** Close To Park/School/Ttc **Walking Distance To Steeles **Mins Drive To Pacific Malls/Shopping/Recreation **Long Driveway For 2 Car Parking **Large Patio Deck At Backyard **Freshly Painted **Kitchen W/Breakfast Area **Renovated Countertops At Kitchen & Bath **Best Solution For 1st Time Buyer And Investors ** Do Not Missed It!! Existing Fridge,Flat Top Stove,Rangehood,Washer,Dryer,All Elf's,All Window Coverings & Drapes,Cac,Gb&E,Garage Door Opener. Hot Water Tank (R)
Property Details
Size
Parking
Rooms
Living
10′5″ x 20′2″
Dining
Dining Room
Kitchen
7′11″ x 11′0″
Prim Bdrm
9′7″ x 14′1″
2nd Br
8′3″ x 11′9″
3rd Br
8′6″ x 9′1″
Ownership Details
Ownership
Taxes
Source
Listing Brokerage
For Sale Nearby
Sold Nearby

- 3
- 2

- 3
- 3

- 5
- 3

- 5
- 4

- 5
- 3

- 3
- 3

- 4
- 3

- 1,100 - 1,500 Sq. Ft.
- 4
- 3
Listing information provided in part by the Toronto Regional Real Estate Board for personal, non-commercial use by viewers of this site and may not be reproduced or redistributed. Copyright © TRREB. All rights reserved.
Information is deemed reliable but is not guaranteed accurate by TRREB®. The information provided herein must only be used by consumers that have a bona fide interest in the purchase, sale, or lease of real estate.







