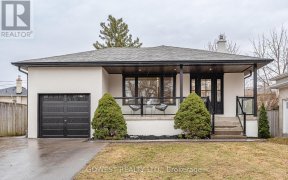


Gorgeous Detached 3+2 Bedroom Bungalow Situated In A Sought After Etobicoke Enclave! High Demand, Quiet Family Friendly Street. Large 45 X 122 Foot Lot. Extremely Well Maintained House With A Beautiful Backyard. 2 Separate Entrances To A Spacious Basement (Could Be Converted To An Apartment), Attached Garage And Total Of 5 Parking Spots....
Gorgeous Detached 3+2 Bedroom Bungalow Situated In A Sought After Etobicoke Enclave! High Demand, Quiet Family Friendly Street. Large 45 X 122 Foot Lot. Extremely Well Maintained House With A Beautiful Backyard. 2 Separate Entrances To A Spacious Basement (Could Be Converted To An Apartment), Attached Garage And Total Of 5 Parking Spots. Walking Distance To Centennial Park & Swimming. Excellent Schools And Easy Access To Highways, Shopping, & Pearson Airport. All Appliances, Washer, Dryer, Fireplace In L/R, All Electrical Light Fixtures, Year Old Furnace And A/C, Roof Is 5 Years Old, Hot Water Tank Is Rental (23 Dollars A Month ), Hardwood Floors On Main Floor, Garden Shed.
Property Details
Size
Parking
Rooms
Kitchen
9′7″ x 13′5″
Dining
8′3″ x 12′4″
Living
10′7″ x 15′4″
Prim Bdrm
10′0″ x 13′5″
2nd Br
9′6″ x 10′11″
3rd Br
9′1″ x 9′2″
Ownership Details
Ownership
Taxes
Source
Listing Brokerage
For Sale Nearby
Sold Nearby

- 5
- 2

- 4
- 2

- 4
- 2

- 700 - 1,100 Sq. Ft.
- 4
- 2

- 4
- 2

- 5
- 2

- 3
- 2

- 1,100 - 1,500 Sq. Ft.
- 3
- 2
Listing information provided in part by the Toronto Regional Real Estate Board for personal, non-commercial use by viewers of this site and may not be reproduced or redistributed. Copyright © TRREB. All rights reserved.
Information is deemed reliable but is not guaranteed accurate by TRREB®. The information provided herein must only be used by consumers that have a bona fide interest in the purchase, sale, or lease of real estate.








