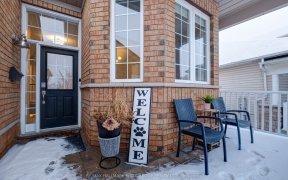


The Showstopper You've Been Waiting For In Family-Friendly Brooklin. This 3 Bedroom, 4 Bath Home Has Been Updated To Perfection W/Every Upgrade. Glam Gourmet Kitchen W/Swoonworthy Centre Island, Farmhouse Sink, Quartz Counters & Custom Cabs. Luxury Wide Plank Vinyl Flooring & Hardwood Stairs. Finished Basement W/Laundry, Storage Galore &...
The Showstopper You've Been Waiting For In Family-Friendly Brooklin. This 3 Bedroom, 4 Bath Home Has Been Updated To Perfection W/Every Upgrade. Glam Gourmet Kitchen W/Swoonworthy Centre Island, Farmhouse Sink, Quartz Counters & Custom Cabs. Luxury Wide Plank Vinyl Flooring & Hardwood Stairs. Finished Basement W/Laundry, Storage Galore & Awesome Rec Room & Play Nook. Gracious Bedrooms & Renovated Baths On The 2nd Level W/Sweet Private Balcony. Ss Fridge, Stove, Dishwasher, Wash/Dry, Elfs & Window Coverings. Fully Fenced & Landscaped Yards W/Garden Shed & Edged Gardens.1 Car Garage W/Finished Interior. New Roof 2015. Fresh Paint & New Trim Thru-Out. Take The Tour & Fall In Love
Property Details
Size
Parking
Rooms
Foyer
7′6″ x 6′10″
Living
12′1″ x 19′8″
Dining
12′1″ x 19′8″
Kitchen
10′6″ x 11′1″
Breakfast
9′2″ x 10′9″
Prim Bdrm
11′9″ x 17′0″
Ownership Details
Ownership
Taxes
Source
Listing Brokerage
For Sale Nearby
Sold Nearby

- 4
- 4

- 4
- 3

- 4
- 4

- 3
- 3

- 4
- 3

- 3

- 2,000 - 2,500 Sq. Ft.
- 4
- 4

- 4
- 5
Listing information provided in part by the Toronto Regional Real Estate Board for personal, non-commercial use by viewers of this site and may not be reproduced or redistributed. Copyright © TRREB. All rights reserved.
Information is deemed reliable but is not guaranteed accurate by TRREB®. The information provided herein must only be used by consumers that have a bona fide interest in the purchase, sale, or lease of real estate.








