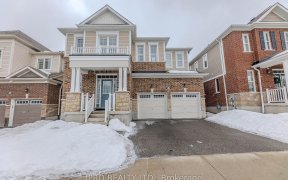
61 - 324 Equestrian Way
Equestrian Way, Cambridge, ON, N3E 0E2



Great Opportunity To Buy A 2 Yrs Old Townhouse With 3 Bedrooms& 2.5 Baths Plus Loft. Open Concept Main Floor W/O To Yard, Pot Lights, Kitchen With S/S Appliances, Quartz Countertop & Marble Backsplash. Large Primary Bedroom With W.I.C, 4Pc Ensuite With Double Sinks & Large Walk-In Shower. 2nd Floor Laundry. Large Loft For Home Office. S/S...
Great Opportunity To Buy A 2 Yrs Old Townhouse With 3 Bedrooms& 2.5 Baths Plus Loft. Open Concept Main Floor W/O To Yard, Pot Lights, Kitchen With S/S Appliances, Quartz Countertop & Marble Backsplash. Large Primary Bedroom With W.I.C, 4Pc Ensuite With Double Sinks & Large Walk-In Shower. 2nd Floor Laundry. Large Loft For Home Office. S/S Fridge, Stove, Dw, Washer & Dryer. All Elf, Window Covering, Water Softener, Garage Door Opener With Remote. 2Pcs R.I Bath In Basement. Tankless Water Heater Rental $45.86/Month.
Property Details
Size
Parking
Build
Rooms
Living
11′5″ x 20′4″
Dining
11′5″ x 20′4″
Kitchen
8′6″ x 10′11″
Breakfast
8′6″ x 8′0″
Loft
10′6″ x 9′10″
Laundry
Laundry
Ownership Details
Ownership
Taxes
Source
Listing Brokerage
For Sale Nearby
Sold Nearby

- 1,500 - 2,000 Sq. Ft.
- 3
- 3

- 1,500 - 2,000 Sq. Ft.
- 3
- 3

- 1,100 - 1,500 Sq. Ft.
- 3
- 3

- 1,100 - 1,500 Sq. Ft.
- 4
- 3

- 3
- 3

- 1,100 - 1,500 Sq. Ft.
- 4
- 3

- 1,500 - 2,000 Sq. Ft.
- 3
- 3

- 4
- 3
Listing information provided in part by the Toronto Regional Real Estate Board for personal, non-commercial use by viewers of this site and may not be reproduced or redistributed. Copyright © TRREB. All rights reserved.
Information is deemed reliable but is not guaranteed accurate by TRREB®. The information provided herein must only be used by consumers that have a bona fide interest in the purchase, sale, or lease of real estate.







