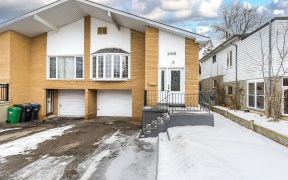


Beautifully Upgraded Executive Townhouse In Erin Mills. Pride of Ownership, Well Maintained Home With Lovely Front And Back Gardens. Spacious Open Concept Floor Plan. Dining Room And Living Room Boast Beautiful Hardwood Floors, Gas Fireplace, And Sliding Door To Patio. Generous Prime Bedroom With Upgraded 3 Piece Bath And Walk-In Closet....
Beautifully Upgraded Executive Townhouse In Erin Mills. Pride of Ownership, Well Maintained Home With Lovely Front And Back Gardens. Spacious Open Concept Floor Plan. Dining Room And Living Room Boast Beautiful Hardwood Floors, Gas Fireplace, And Sliding Door To Patio. Generous Prime Bedroom With Upgraded 3 Piece Bath And Walk-In Closet. Professionally Finished Lower Level. Good Size Laundry Room With Sink. Den, And Rec Room Have Laminate Floors And 2 Piece Bath. Outdoor Pool and Play Centre in the Complex For Family Fun. Super Location. Walk To Shops, Schools, And Restaurants. Easy Access To Highways. Gas F/P, Hardwood Floors Throughout, California Shutters Throughout. Wrought Iron Staircase. R/I CVAC. Gas BBQ Hook Up. Newer Roof, Siding And Eavestrough. Newer Style Front Door. New Garage Door. Interlocking Brick Patio.
Property Details
Size
Parking
Condo
Build
Heating & Cooling
Rooms
Kitchen
9′0″ x 11′2″
Breakfast
7′5″ x 9′7″
Living
12′9″ x 13′1″
Dining
11′5″ x 12′4″
Foyer
7′2″ x 12′3″
Prim Bdrm
12′4″ x 16′3″
Ownership Details
Ownership
Condo Policies
Taxes
Condo Fee
Source
Listing Brokerage
For Sale Nearby
Sold Nearby

- 1,600 - 1,799 Sq. Ft.
- 3
- 3

- 1,400 - 1,599 Sq. Ft.
- 3
- 3

- 3
- 3

- 3
- 3

- 3
- 2

- 3
- 3

- 3
- 3

- 1,400 - 1,599 Sq. Ft.
- 3
- 3
Listing information provided in part by the Toronto Regional Real Estate Board for personal, non-commercial use by viewers of this site and may not be reproduced or redistributed. Copyright © TRREB. All rights reserved.
Information is deemed reliable but is not guaranteed accurate by TRREB®. The information provided herein must only be used by consumers that have a bona fide interest in the purchase, sale, or lease of real estate.








