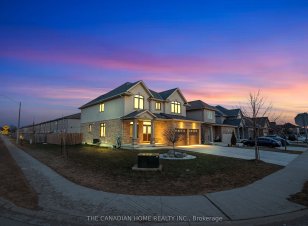
6098 Parkside Rd
Parkside Rd, Westlane, Niagara Falls, ON, L2H 0J4



Welcome to this luxurious 5+2+1 bedroom home, located in Niagara Falls most desirable neighborhood, offering a rare opportunity for multi-generational living or income potential. Situated on a spacious corner lot, this impressive property features a fully finished basement with two independent renovated in-law suites with separate kitchen... Show More
Welcome to this luxurious 5+2+1 bedroom home, located in Niagara Falls most desirable neighborhood, offering a rare opportunity for multi-generational living or income potential. Situated on a spacious corner lot, this impressive property features a fully finished basement with two independent renovated in-law suites with separate kitchen and bathroom and separate entrance ideal for renting or accommodating extended families. This carpet-free home is with 9-foot ceilings, large windows for natural light, modern open-concept kitchen. With 3 kitchens, 2 laundries, 6 full bathrooms, including a convenient ground floor bedroom and a full bath perfect for elderly family members to avoid stairs, and two master bedrooms upstairs, the layout is exceptionally practical. Enjoy modern conveniences like second-floor laundry, loft, a double garage, and a 6-car concrete driveway. It is perfectly located close to schools, Parks, Golf and shopping. The backyard includes a tool shed and concrete patio to enjoy the summer with friends and family. Whether youre looking for your dream home or a smart investment, this is an opportunity you don't want to miss!
Property Details
Size
Parking
Lot
Build
Heating & Cooling
Utilities
Ownership Details
Ownership
Taxes
Source
Listing Brokerage
Book A Private Showing
For Sale Nearby
Sold Nearby

- 1,100 - 1,500 Sq. Ft.
- 2
- 2

- 2
- 3

- 2
- 3

- 2
- 2

- 1,200 - 1,399 Sq. Ft.
- 2
- 2

- 1,500 - 2,000 Sq. Ft.
- 3
- 3

- 3
- 3

- 1,500 - 2,000 Sq. Ft.
- 6
- 4
Listing information provided in part by the Toronto Regional Real Estate Board for personal, non-commercial use by viewers of this site and may not be reproduced or redistributed. Copyright © TRREB. All rights reserved.
Information is deemed reliable but is not guaranteed accurate by TRREB®. The information provided herein must only be used by consumers that have a bona fide interest in the purchase, sale, or lease of real estate.







