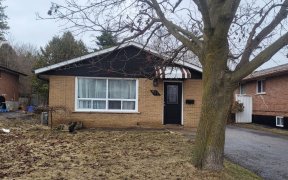


Meticulously Updated Home Situated On A Private Ravine Lot. Enjoy The Views Of Harmony Creek From The Spacious Living Room, Oversized Deck Or The Patio Off The Walkout Basement. Loads Of Recent Upgrades Inside & Out Including Two Fully Renovated 4Pc Bathrooms & Kitchen Complete With 4 Stainless Steel Appliances, Backsplash, Pantry &...
Meticulously Updated Home Situated On A Private Ravine Lot. Enjoy The Views Of Harmony Creek From The Spacious Living Room, Oversized Deck Or The Patio Off The Walkout Basement. Loads Of Recent Upgrades Inside & Out Including Two Fully Renovated 4Pc Bathrooms & Kitchen Complete With 4 Stainless Steel Appliances, Backsplash, Pantry & Direct Garage Access. Newer Flooring, Interior & Exterior Doors & Windows & Light Fixtures Throughout Three Levels. Take The Oak Staircase To Three Well Appointed Bedrooms Or Head Down To The Spacious Recroom W/ Above Grade Window. Recent Landscaping Includes 16X12 Deck, Garden Shed, Fencing, Patio W/ Maya Stepping Stones Leading To Double Wide Driveway.
Property Details
Size
Parking
Rooms
Living
10′10″ x 19′0″
Dining
8′11″ x 11′10″
Kitchen
9′0″ x 10′2″
Prim Bdrm
11′5″ x 16′0″
2nd Br
11′5″ x 16′1″
3rd Br
9′1″ x 10′8″
Ownership Details
Ownership
Taxes
Source
Listing Brokerage
For Sale Nearby
Sold Nearby

- 3
- 2

- 1,100 - 1,500 Sq. Ft.
- 4
- 2

- 3
- 1

- 2,000 - 2,500 Sq. Ft.
- 4
- 4

- 1,100 - 1,500 Sq. Ft.
- 3
- 2

- 4
- 2

- 4
- 2

- 3
- 2
Listing information provided in part by the Toronto Regional Real Estate Board for personal, non-commercial use by viewers of this site and may not be reproduced or redistributed. Copyright © TRREB. All rights reserved.
Information is deemed reliable but is not guaranteed accurate by TRREB®. The information provided herein must only be used by consumers that have a bona fide interest in the purchase, sale, or lease of real estate.








