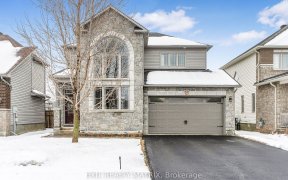


WOW! This absolutely STUNNING, newly built ?The Bradley? by Valecraft deserves your full attention! This sun-filled, tastefully designed, 3 bedroom / 2.5 bathroom detached family home ticks all of the boxes.
Quality features include upgraded HARDWOOD FLOORS, soaring 2-storey VAULTED CEILINGS and gas fireplace in the living room, main...
WOW! This absolutely STUNNING, newly built ?The Bradley? by Valecraft deserves your full attention! This sun-filled, tastefully designed, 3 bedroom / 2.5 bathroom detached family home ticks all of the boxes. Quality features include upgraded HARDWOOD FLOORS, soaring 2-storey VAULTED CEILINGS and gas fireplace in the living room, main level den/office, stainless steel appliances including a gas stove, SPACIOUS master bedroom with walk-in closet and ensuite featuring a glass enclosed shower, a Jack-and-Jill bathroom shared by two additional generous bedrooms, a conveniently located 2nd floor laundry room and a transferable Tarion warranty for peace of mind for years to come. DO NOT MISS OUT on a chance to live in this TRENDY home! Check out the 3D virtual tour and book your showing today!
Property Details
Size
Parking
Lot
Build
Rooms
Bath 2-Piece
4′5″ x 5′0″
Eating Area
9′9″ x 14′0″
Den
9′9″ x 11′10″
Dining Rm
12′3″ x 13′4″
Kitchen
13′4″ x 14′0″
Living room/Fireplace
17′6″ x 13′8″
Ownership Details
Ownership
Taxes
Source
Listing Brokerage
For Sale Nearby
Sold Nearby

- 4
- 3

- 3
- 3

- 3
- 3

- 3
- 3

- 4
- 3

- 3
- 3

- 2,000 - 2,500 Sq. Ft.
- 3
- 3

- 3
- 3
Listing information provided in part by the Ottawa Real Estate Board for personal, non-commercial use by viewers of this site and may not be reproduced or redistributed. Copyright © OREB. All rights reserved.
Information is deemed reliable but is not guaranteed accurate by OREB®. The information provided herein must only be used by consumers that have a bona fide interest in the purchase, sale, or lease of real estate.








