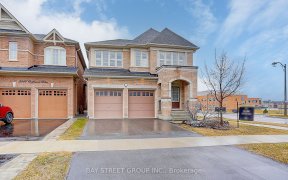


Beautiful Ranch Brick Bungalow, Country In The City, Lots Of Windows, Very Bright, Open Concept Kitchen With Ceramic Floor, Pot Lights, Hardwood Floor In All Upstairs Bedrooms, Living, Dining, & Family Room. Wood Fireplace Upstairs & Gas Fireplace In Bsmt. Very Spacious Basement W Sep Entrance. Big Backyard W Deck, Relaxing Pool & Hot...
Beautiful Ranch Brick Bungalow, Country In The City, Lots Of Windows, Very Bright, Open Concept Kitchen With Ceramic Floor, Pot Lights, Hardwood Floor In All Upstairs Bedrooms, Living, Dining, & Family Room. Wood Fireplace Upstairs & Gas Fireplace In Bsmt. Very Spacious Basement W Sep Entrance. Big Backyard W Deck, Relaxing Pool & Hot Tub. Long Driveway & Nice Landscaping. Access From Property To Garage. Stove, Fridge, Washer, Dryer, B/I Dishwasher, Central Air Conditioner
Property Details
Size
Parking
Rooms
Living
17′2″ x 12′0″
Dining
13′5″ x 10′8″
Kitchen
13′4″ x 12′6″
Family
15′1″ x 12′1″
Prim Bdrm
11′5″ x 12′0″
2nd Br
9′7″ x 11′5″
Ownership Details
Ownership
Taxes
Source
Listing Brokerage
For Sale Nearby
Sold Nearby

- 4
- 2

- 4
- 2

- 5
- 3

- 5
- 2

- 5
- 2

- 5
- 3

- 3
- 1

- 4
- 2
Listing information provided in part by the Toronto Regional Real Estate Board for personal, non-commercial use by viewers of this site and may not be reproduced or redistributed. Copyright © TRREB. All rights reserved.
Information is deemed reliable but is not guaranteed accurate by TRREB®. The information provided herein must only be used by consumers that have a bona fide interest in the purchase, sale, or lease of real estate.








