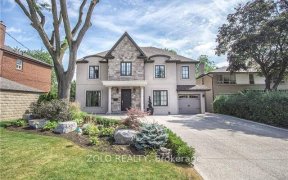


Welcome Home To The Residences Of Ridley Blvd. This Absolutely Stunning Suite Is Beautifully Renovated With Two Beds, Two Baths, A Split Floor Plan, Large Primary Bedroom W/Ensuite & A Walk-In Closet. Custom Kitchen W/ Breakfast Area. Upgrades Include Floors, Doors & Hardware, Pot Lights, Baseboards, Built Ins, Crown Moulding & Custom...
Welcome Home To The Residences Of Ridley Blvd. This Absolutely Stunning Suite Is Beautifully Renovated With Two Beds, Two Baths, A Split Floor Plan, Large Primary Bedroom W/Ensuite & A Walk-In Closet. Custom Kitchen W/ Breakfast Area. Upgrades Include Floors, Doors & Hardware, Pot Lights, Baseboards, Built Ins, Crown Moulding & Custom Window Coverings. Excellent Amenities & Security With Concierge. This Unit Is Turn Key And Ready For You To Move Right In! Existing Fridge, Stove, Dishwasher, Microwave, Washer And Dryer, All Elf's, All Window Coverings. Parking Spot Is A Tandem.
Property Details
Size
Parking
Rooms
Living
12′4″ x 13′3″
Dining
11′11″ x 9′9″
Kitchen
17′6″ x 8′2″
Prim Bdrm
20′7″ x 10′6″
2nd Br
15′11″ x 9′3″
Ownership Details
Ownership
Condo Policies
Taxes
Condo Fee
Source
Listing Brokerage
For Sale Nearby
Sold Nearby

- 2
- 2

- 2
- 2

- 900 - 999 Sq. Ft.
- 1
- 2

- 3
- 3

- 2
- 2

- 2
- 2

- 900 - 999 Sq. Ft.
- 1
- 2

- 1,400 - 1,599 Sq. Ft.
- 3
- 2
Listing information provided in part by the Toronto Regional Real Estate Board for personal, non-commercial use by viewers of this site and may not be reproduced or redistributed. Copyright © TRREB. All rights reserved.
Information is deemed reliable but is not guaranteed accurate by TRREB®. The information provided herein must only be used by consumers that have a bona fide interest in the purchase, sale, or lease of real estate.








