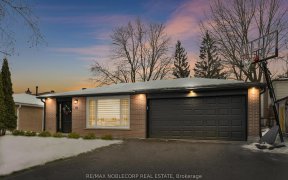
606 - 64 Queen St N
Queen St N, Rural New Tecumseth, New Tecumseth, ON, L0G 1W0



Welcome to the Upscale Vista Blue Condo Building in the heart of Tottenham. Enjoy modern comfort & scenic views. This bright and spacious 1199 Sqft suite offers a perfect blend of style, comfort and nature. Recently updated kitchen boasts sleek quartz countertops, a large custom kitchen island, & plenty of storage space. Enjoy outdoor...
Welcome to the Upscale Vista Blue Condo Building in the heart of Tottenham. Enjoy modern comfort & scenic views. This bright and spacious 1199 Sqft suite offers a perfect blend of style, comfort and nature. Recently updated kitchen boasts sleek quartz countertops, a large custom kitchen island, & plenty of storage space. Enjoy outdoor living with a gas BBQ hookup on the private balcony while taking in stunning views of the surrounding conservation area. The open-concept living & dining area are perfect for both relaxing & entertaining. Both bedrooms feature generous walk-in closets providing ample storage and organization while the Primary Bedroom offers a 4-pc ensuite. With no units above, this home offers added privacy & tranquility. Located just minutes from all amenities, including shops, schools & parks, this condo offers the ideal combination of convenience & serene living. This suite includes 2 dedicated parking spaces. This is a rare opportunity to own in one of Tottenham's most sought-after location. **EXTRAS** Gas BBQ hook-up, 3 stage filtration system, kitchen island.
Property Details
Size
Parking
Condo
Heating & Cooling
Ownership Details
Ownership
Condo Policies
Taxes
Condo Fee
Source
Listing Brokerage
For Sale Nearby
Sold Nearby

- 1,000 - 1,199 Sq. Ft.
- 2
- 2

- 2
- 2

- 1,000 - 1,199 Sq. Ft.
- 2
- 2

- 800 - 899 Sq. Ft.
- 1
- 2

- 2
- 2

- 1,000 - 1,199 Sq. Ft.
- 2
- 2

- 1,200 - 1,399 Sq. Ft.
- 2
- 2

- 2
- 1
Listing information provided in part by the Toronto Regional Real Estate Board for personal, non-commercial use by viewers of this site and may not be reproduced or redistributed. Copyright © TRREB. All rights reserved.
Information is deemed reliable but is not guaranteed accurate by TRREB®. The information provided herein must only be used by consumers that have a bona fide interest in the purchase, sale, or lease of real estate.







