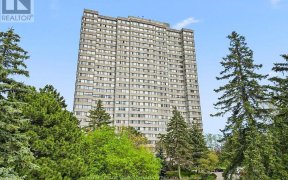
606 - 133 Torresdale Ave
Torresdale Ave, North York, Toronto, ON, M2R 3T2



Quick Summary
Quick Summary
- Bright and spacious corner unit
- Stunning sunset views across G-Ross Park
- Abundant natural light throughout
- Engineered hardwood flooring
- Utilities and Rogers cable included
- Gym, sauna, outdoor pool on-site
- Party room and meeting room available
- Move-in ready with renovation potential
WELCOME TO THIS BRIGHT AND SPACIOUS CORNER 3 BEDROOM PLUS DEN UNIT ACROSS G-ROSS PARK WITH STUNNING SUNSET VIEWS, OFFERING OVER 1,300 SQ FEET OF LIVING SPACE WITH ABUNDANT NATURAL LIGHT ALL AROUND. ENJOY CLEAR VIEWS FROM EVERY ROOM IN THIS MOVE-IN READY HOME, WHICH ALSO PRESENTS A PERFECT CANVAS FOR YOUR PERSONAL TOUCH AND RENOVATIONS.... Show More
WELCOME TO THIS BRIGHT AND SPACIOUS CORNER 3 BEDROOM PLUS DEN UNIT ACROSS G-ROSS PARK WITH STUNNING SUNSET VIEWS, OFFERING OVER 1,300 SQ FEET OF LIVING SPACE WITH ABUNDANT NATURAL LIGHT ALL AROUND. ENJOY CLEAR VIEWS FROM EVERY ROOM IN THIS MOVE-IN READY HOME, WHICH ALSO PRESENTS A PERFECT CANVAS FOR YOUR PERSONAL TOUCH AND RENOVATIONS. ENGINEERED HARDWOOD FLOORING. ALL UTILITIES & ROGERS CABLE AREA INCLUDED IN MAINTENANCE. THE BUILDING ITSELF OFFERS GYM, SAUNA, OUTDOOR POOL, PARTY ROOM AND MEETING ROOM
Property Details
Size
Parking
Condo
Condo Amenities
Build
Heating & Cooling
Rooms
Great Rm
16′10″ x 7′8″
Dining
11′5″ x 10′3″
Living
21′9″ x 10′11″
Den
6′8″ x 10′7″
Prim Bdrm
17′3″ x 11′11″
2nd Br
11′8″ x 9′1″
Ownership Details
Ownership
Condo Policies
Taxes
Condo Fee
Source
Listing Brokerage
Book A Private Showing
For Sale Nearby
Sold Nearby

- 3
- 2

- 2
- 2

- 2
- 2

- 3
- 2

- 1,200 - 1,399 Sq. Ft.
- 3
- 2

- 2
- 2

- 2
- 2

- 3
- 2
Listing information provided in part by the Toronto Regional Real Estate Board for personal, non-commercial use by viewers of this site and may not be reproduced or redistributed. Copyright © TRREB. All rights reserved.
Information is deemed reliable but is not guaranteed accurate by TRREB®. The information provided herein must only be used by consumers that have a bona fide interest in the purchase, sale, or lease of real estate.







