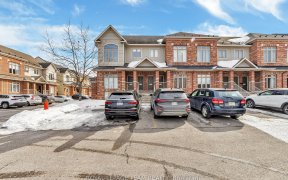


Welcome This spacious 2-bedroom lower unit terrace home offering a desirable location with no rear neighbours backing onto a soccer field and lush greenspace. The open concept design is complemented by beautiful hardwood flooring throughout most of the principal rooms and bedrooms. This spacious and well-appointed layout that emphasizes...
Welcome This spacious 2-bedroom lower unit terrace home offering a desirable location with no rear neighbours backing onto a soccer field and lush greenspace. The open concept design is complemented by beautiful hardwood flooring throughout most of the principal rooms and bedrooms. This spacious and well-appointed layout that emphasizes comfort and functionality with an eat-in kitchen patio door leading to your own private balcony. The lower level presents a sun filled family room with an open-to-above design and floor-to-ceiling windows, A generously sized primary bedroom with a cheater ensuite and a second bedroom complete this level. Everything you need is just a stone’s throw away, recreation, public transit, Heron Gate Mall and more.
Property Details
Size
Parking
Build
Heating & Cooling
Utilities
Rooms
Living Rm
10′3″ x 14′10″
Dining Rm
9′4″ x 12′2″
Kitchen
9′5″ x 10′4″
Eating Area
9′1″ x 10′1″
Partial Bath
Bathroom
Laundry Rm
Laundry
Ownership Details
Ownership
Condo Policies
Taxes
Condo Fee
Source
Listing Brokerage
For Sale Nearby
Sold Nearby

- 1400 Sq. Ft.
- 2
- 2

- 2
- 2

- 2
- 2

- 2
- 2

- 2
- 2

- 1,500 Sq. Ft.
- 3
- 2

- 2
- 2

- 2
- 2
Listing information provided in part by the Ottawa Real Estate Board for personal, non-commercial use by viewers of this site and may not be reproduced or redistributed. Copyright © OREB. All rights reserved.
Information is deemed reliable but is not guaranteed accurate by OREB®. The information provided herein must only be used by consumers that have a bona fide interest in the purchase, sale, or lease of real estate.








