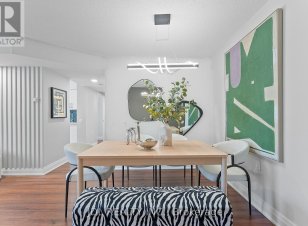
605 - 35 Finch Ave E
Finch Ave E, North York, Toronto, ON, M2N 6Z8



Recently renovated, family-sized 1144 sqft 2-bedroom + den corner suite located in coveted Willowdale East - one of Toronto's highest-valued neighbourhoods!Enjoy one of the largest functional split-bedroom layouts with zero wasted space. The den is a separate room with a door - can be a 3rd bedroom or home office. 1 parking & 1 locker... Show More
Recently renovated, family-sized 1144 sqft 2-bedroom + den corner suite located in coveted Willowdale East - one of Toronto's highest-valued neighbourhoods!Enjoy one of the largest functional split-bedroom layouts with zero wasted space. The den is a separate room with a door - can be a 3rd bedroom or home office. 1 parking & 1 locker included.Too many upgrades to count! Some highlights: custom-designed accent walls; freshly painted living & dining rooms; new potlights and dining room pendant light; fully renovated kitchen (2020) featuring quartz countertops, new cabinetry and hardware, new backsplash, S/S appliances, new floor tiles, and double undermounted sink; 2 renovated bathrooms (2020), and new flooring throughout (2020).Top-tier location that provides the perfect blend of cozy residential living and urban convenience. Willowdale's tree-lined streets are home to top school zones, well-appointed manors, and an abundance of green spaces. All while being steps away from Finch TTC Subway Station, North York City Centre (the GTA's largest employment hub outside of downtown), and Yonge street's finest restaurants and shops.Move-in ready, just turn the key! (id:54626)
Additional Media
View Additional Media
Property Details
Size
Parking
Condo
Condo Amenities
Build
Heating & Cooling
Rooms
Living room
15′7″ x 10′10″
Dining room
7′5″ x 11′4″
Kitchen
7′10″ x 13′5″
Primary Bedroom
10′10″ x 15′6″
Bedroom 2
11′2″ x 12′1″
Den
8′8″ x 8′9″
Ownership Details
Ownership
Condo Fee
Book A Private Showing
For Sale Nearby
Sold Nearby

- 1
- 1

- 728 Sq. Ft.
- 1
- 1

- 2
- 2

- 1144 Sq. Ft.
- 2
- 2

- 1,000 - 1,199 Sq. Ft.
- 3
- 2

- 1
- 1

- 700 - 799 Sq. Ft.
- 1
- 1

- 1,000 - 1,199 Sq. Ft.
- 2
- 2
The trademarks REALTOR®, REALTORS®, and the REALTOR® logo are controlled by The Canadian Real Estate Association (CREA) and identify real estate professionals who are members of CREA. The trademarks MLS®, Multiple Listing Service® and the associated logos are owned by CREA and identify the quality of services provided by real estate professionals who are members of CREA.








