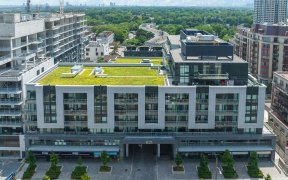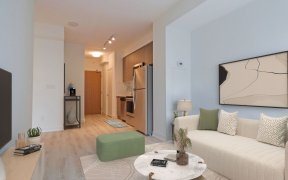


Welcome to this beautiful 1-bedroom, 1-bathroom condo, ideally situated in a sought-after neighborhood near Bayview. This modern unit offers an open-concept layout with plenty of natural light, creating a warm and inviting atmosphere. The spacious living area seamlessly connects to a well-appointed kitchen Enjoy the convenience of being...
Welcome to this beautiful 1-bedroom, 1-bathroom condo, ideally situated in a sought-after neighborhood near Bayview. This modern unit offers an open-concept layout with plenty of natural light, creating a warm and inviting atmosphere. The spacious living area seamlessly connects to a well-appointed kitchen Enjoy the convenience of being just steps away from Bayview shopping, dining, and entertainment options. Commuting is a breeze with easy access to public transit, ensuring you're well-connected to everything the city has to offer. Additional features include in-suit laundry, ample storage, and access to fantastic building amenities. Whether you're a first-time buyer to looking for an investment opportunity, must see.
Property Details
Size
Parking
Condo
Condo Amenities
Build
Heating & Cooling
Rooms
Living
12′9″ x 14′1″
Dining
12′9″ x 14′1″
Kitchen
0′0″ x 0′0″
Prim Bdrm
9′1″ x 10′9″
Bathroom
0′0″ x 0′0″
Ownership Details
Ownership
Condo Policies
Taxes
Condo Fee
Source
Listing Brokerage
For Sale Nearby

- 0 - 499 Sq. Ft.
- 1
Sold Nearby

- 800 - 899 Sq. Ft.
- 1
- 2

- 2
- 1

- 1
- 1

- 600 - 699 Sq. Ft.
- 1
- 1

- 600 - 699 Sq. Ft.
- 1
- 1

- 1
- 1

- 1
- 1

- 1
- 1
Listing information provided in part by the Toronto Regional Real Estate Board for personal, non-commercial use by viewers of this site and may not be reproduced or redistributed. Copyright © TRREB. All rights reserved.
Information is deemed reliable but is not guaranteed accurate by TRREB®. The information provided herein must only be used by consumers that have a bona fide interest in the purchase, sale, or lease of real estate.







