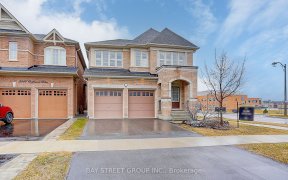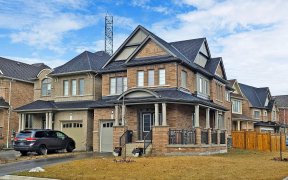


A Rare Opportunity, This Simply Gorgeous 3+1 Updated Stone Front Bungalow Sits On A Large And Private 100X216' Lot, Backing Onto A Greenbelt; The Incredible Yard Features An Absolutely Stunning 900Sf Deck/Patio/Fireplace And Entertainment Area. Inside, The Home Has Plenty Of Light And Airy/Spacious Rooms, Generous Windows, Plenty Of Pot...
A Rare Opportunity, This Simply Gorgeous 3+1 Updated Stone Front Bungalow Sits On A Large And Private 100X216' Lot, Backing Onto A Greenbelt; The Incredible Yard Features An Absolutely Stunning 900Sf Deck/Patio/Fireplace And Entertainment Area. Inside, The Home Has Plenty Of Light And Airy/Spacious Rooms, Generous Windows, Plenty Of Pot Lights And Hardwood Flooring. A Large Open Plan; A Bright Front Foyer W/Slate Flooring Welcomes You Home! Sensational Front Living Room With Oversized Picture Window And Fireplace. Open Concept Kitchen With Centre Island, Stainless Steel Appliances With An Option For Gas Stove, Granite, 2 Sets French Doors To A 'Showcase Worthy' Backyard And A 16X10.5' Sunroom W/2 Skylights. Sensational Primary Oasis With 5 Pce Ensuite. Main Floor Laundry Has Plenty Of Storage And Entry To Garage; Fabulous Games Room, 4th Bed, Bathroom And An Extra Large Workshop On Lower Level. Oversized 25X23' Garage With Exit To Side Driveway. 200 Amp Service. This Is The Home You Have Been Waiting For! Existing Appliances Including Fridge, Stove, Dishwasher, Washer, Dryer, All Electric Light Fixtures, All Window Coverings, 200 Amp Service.
Property Details
Size
Parking
Rooms
Living
13′2″ x 18′3″
Dining
10′2″ x 14′7″
Kitchen
11′0″ x 14′2″
Breakfast
13′7″ x 14′2″
Family
9′5″ x 17′11″
Prim Bdrm
13′9″ x 17′11″
Ownership Details
Ownership
Taxes
Source
Listing Brokerage
For Sale Nearby
Sold Nearby


- 5
- 2

- 5
- 2

- 3
- 1

- 5
- 3

- 5
- 2

- 5
- 3

- 4
- 2
Listing information provided in part by the Toronto Regional Real Estate Board for personal, non-commercial use by viewers of this site and may not be reproduced or redistributed. Copyright © TRREB. All rights reserved.
Information is deemed reliable but is not guaranteed accurate by TRREB®. The information provided herein must only be used by consumers that have a bona fide interest in the purchase, sale, or lease of real estate.








