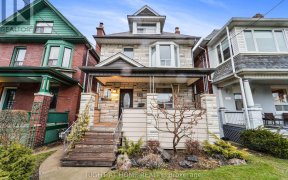


Live a life of serenity on Sorauren! This light-filled, modern and move-in-ready corner suite is the one you've been waiting for. With rare floor-to-ceiling southwest windows, exposed concrete ceilings and spectacular views of tree-lined streets all the way to High Park, you can look forward to stunning sunsets all year round. This suite...
Live a life of serenity on Sorauren! This light-filled, modern and move-in-ready corner suite is the one you've been waiting for. With rare floor-to-ceiling southwest windows, exposed concrete ceilings and spectacular views of tree-lined streets all the way to High Park, you can look forward to stunning sunsets all year round. This suite features 2 bedrooms, 2 bathrooms (including 1 ensuite), an eat-in kitchen with a stunning wood dining table extension and ensuite laundry. Enjoy your morning coffee or evening wine on either of your 2 balconies, offering south and west-facing views. Life in Roncy gives you daily access to endless cafes, restaurants, local grocery stores, unique shopping boutiques, Sorauren Farmers' Market and more all within walking distance. Ideally located in the highly sought-after neighbourhood of Roncesvalles and next to Sorauren Park. Outdoor enthusiasts will love the proximity to High Park which is famous for its cherry blossom trees and offers many hiking trails, sports facilities, playgrounds and a dog park. This family friendly neighbourhood offers great schools, playgrounds and daycares all within walking distance. Steps to TTC: 501, 504, 505, 506 Streetcars, Dundas West Station and UP Express. Gardiner Expressway and Lake Shore Blvd. are also minutes away. 383 Sorauren is a pet-friendly building which offers great amenities including a gym, bike storage room, party room, guest suite, communal BBQ, patio, concierge and visitors parking. Don't miss out on calling this rarely offered suite your new home! 1 owned parking space, 1 owned locker & bike rack parking w/ space for 2 bikes. New GE washer/dryer (2023) & Newer Ripple Fold Curtains in Living & Primary (2022). Large front foyer. Southwest View (Lake & Residential Tree Lined Streets).
Property Details
Size
Parking
Condo
Condo Amenities
Build
Heating & Cooling
Rooms
Living
11′9″ x 31′0″
Dining
11′9″ x 31′0″
Kitchen
11′9″ x 31′0″
Br
8′11″ x 10′2″
2nd Br
8′0″ x 9′9″
Ownership Details
Ownership
Condo Policies
Taxes
Condo Fee
Source
Listing Brokerage
For Sale Nearby
Sold Nearby

- 1
- 1

- 1
- 1

- 1
- 2

- 1
- 1

- 1
- 2

- 2
- 2

- 2
- 2

- 800 - 899 Sq. Ft.
- 2
- 2
Listing information provided in part by the Toronto Regional Real Estate Board for personal, non-commercial use by viewers of this site and may not be reproduced or redistributed. Copyright © TRREB. All rights reserved.
Information is deemed reliable but is not guaranteed accurate by TRREB®. The information provided herein must only be used by consumers that have a bona fide interest in the purchase, sale, or lease of real estate.








