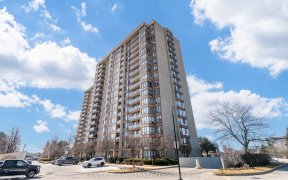
604 - 20 Cherrytree Dr
Cherrytree Dr, Fletchers Creek South, Brampton, ON, L6Y 3L6



Introducing the Crown West's latest gem, your search ends here! Step into this expansive corner unit boasting over 1400 square feet of luxurious living space. Sunlight floods through multiple windows, illuminating the elegant interior. With 3 bedrooms and 2 baths, this condo offers ample room for relaxation and entertainment. This unit...
Introducing the Crown West's latest gem, your search ends here! Step into this expansive corner unit boasting over 1400 square feet of luxurious living space. Sunlight floods through multiple windows, illuminating the elegant interior. With 3 bedrooms and 2 baths, this condo offers ample room for relaxation and entertainment. This unit showcases meticulous attention to detail at every turn. The updated kitchen features modern appliances and sleek finishes and enjoy the luxury of a renovated ensuite bath. Say goodbye to utility hassles maintenance fees cover gas, hydro, water, cable, building insurance, and internet. Peace of mind is guaranteed with 24/7 security, ensuring your safety and privacy. Indulge in resort-style amenities including an outdoor pool, putting green, billiards room, squash room, and library and Host unforgettable gatherings in the party room. Rogers ignite cable and unlimited Internet Included. Parking and locker close to elevator doors. Discover why this unit stands out among the rest schedule a viewing today and prepare to be captivated
Property Details
Size
Parking
Condo
Build
Heating & Cooling
Rooms
Kitchen
7′8″ x 8′4″
Breakfast
7′10″ x 8′11″
Dining
8′2″ x 11′6″
Living
10′11″ x 18′8″
Solarium
8′9″ x 9′10″
Prim Bdrm
10′11″ x 17′7″
Ownership Details
Ownership
Condo Policies
Taxes
Condo Fee
Source
Listing Brokerage
For Sale Nearby
Sold Nearby

- 1456 Sq. Ft.
- 3
- 2

- 1400 Sq. Ft.
- 3
- 2

- 2
- 2

- 1267 Sq. Ft.
- 2
- 2

- 2
- 2

- 2
- 2

- 2
- 2

- 3
- 2
Listing information provided in part by the Toronto Regional Real Estate Board for personal, non-commercial use by viewers of this site and may not be reproduced or redistributed. Copyright © TRREB. All rights reserved.
Information is deemed reliable but is not guaranteed accurate by TRREB®. The information provided herein must only be used by consumers that have a bona fide interest in the purchase, sale, or lease of real estate.







