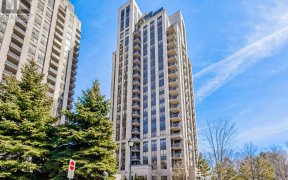
604 - 133 Wynford Dr
Wynford Dr, North York, Toronto, ON, M3C 0J5



Luxurious 1 Bedroom + Den Condo At The Rosewood! 9 Ft ceilings and a beautiful unobstructed southwest view of downtown Toronto and the Agakhan Museum and Park! Lots of natural light.Desirable open concept functional layout with no wasted space - unit feels larger than it actually is! New laminate floors in Living Rm/Dining Rm and unit has...
Luxurious 1 Bedroom + Den Condo At The Rosewood! 9 Ft ceilings and a beautiful unobstructed southwest view of downtown Toronto and the Agakhan Museum and Park! Lots of natural light.Desirable open concept functional layout with no wasted space - unit feels larger than it actually is! New laminate floors in Living Rm/Dining Rm and unit has been freshly painted white to match any decor palette! Granite Counter In Kitchen with lots of cabinetry. Den is large enough to be a 2nd bedroom. Ensuite Laundry. Low Maintenance fees include everything except hydro. Hydro bills average around $70/month. Unit comes with parking and locker both located on P2 level. Do not miss this Gem! Unit is move-in ready! Building Amenities offer 24Hr Concierge, Party Rm; Billiards, Gym, Guest Suites, and a Beautifully Landscaped Ground. TTC at doorstep; Express Bus To Downtown. Close to DVP & 401/404. 10 minutes to downtown by car. Lots of Amenities nearby.
Property Details
Size
Parking
Condo
Condo Amenities
Build
Heating & Cooling
Rooms
Kitchen
6′6″ x 9′1″
Dining
11′2″ x 13′8″
Living
11′2″ x 13′8″
Br
9′1″ x 12′8″
Den
6′6″ x 7′10″
Ownership Details
Ownership
Condo Policies
Taxes
Condo Fee
Source
Listing Brokerage
For Sale Nearby
Sold Nearby

- 900 - 999 Sq. Ft.
- 2
- 2

- 2
- 2

- 800 - 899 Sq. Ft.
- 2
- 2

- 1
- 1

- 2
- 2

- 1,000 - 1,199 Sq. Ft.
- 2
- 2

- 2
- 2

- 2
- 2
Listing information provided in part by the Toronto Regional Real Estate Board for personal, non-commercial use by viewers of this site and may not be reproduced or redistributed. Copyright © TRREB. All rights reserved.
Information is deemed reliable but is not guaranteed accurate by TRREB®. The information provided herein must only be used by consumers that have a bona fide interest in the purchase, sale, or lease of real estate.







