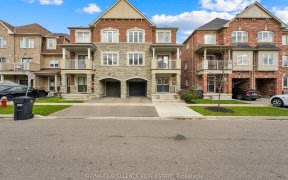


Bright and spacious 4 bedroom semi-detached home. Finished basement with possibility of second suite. Easy to add wall to separate entrance into basement suite at side entrance. Located in high demand neighbourhood. 2 fridge, 1 electric stove, 1 gas stove B/I DW, 1 Stackable washer & dryer, washer, dryer, existing window coverings and...
Bright and spacious 4 bedroom semi-detached home. Finished basement with possibility of second suite. Easy to add wall to separate entrance into basement suite at side entrance. Located in high demand neighbourhood. 2 fridge, 1 electric stove, 1 gas stove B/I DW, 1 Stackable washer & dryer, washer, dryer, existing window coverings and existing light fixtures
Property Details
Size
Parking
Build
Heating & Cooling
Utilities
Rooms
Kitchen
17′3″ x 8′0″
Living
15′9″ x 9′8″
Dining
17′3″ x 9′8″
Prim Bdrm
11′7″ x 18′4″
Br
6′8″ x 15′1″
Br
6′8″ x 13′5″
Ownership Details
Ownership
Taxes
Source
Listing Brokerage
For Sale Nearby
Sold Nearby

- 4
- 4

- 5
- 4

- 2,000 - 2,500 Sq. Ft.
- 6
- 4

- 1,500 - 2,000 Sq. Ft.
- 3
- 4

- 1,500 - 2,000 Sq. Ft.
- 5
- 4

- 2,000 - 2,500 Sq. Ft.
- 4
- 4

- 2,000 - 2,500 Sq. Ft.
- 6
- 4

- 1,500 - 2,000 Sq. Ft.
- 4
- 4
Listing information provided in part by the Toronto Regional Real Estate Board for personal, non-commercial use by viewers of this site and may not be reproduced or redistributed. Copyright © TRREB. All rights reserved.
Information is deemed reliable but is not guaranteed accurate by TRREB®. The information provided herein must only be used by consumers that have a bona fide interest in the purchase, sale, or lease of real estate.








